 Research Article
Research Article
Brutalist Architecture in Taiwan, 1960–1970
Shin Hung Pan1* and Chih Ming Shih2
1Department of Architecture, Ph.D. Student, National Taiwan University of Science and Technology, Taiwan
2Department of Architecture, Professor, National Taiwan University of Science and Technology, Taiwan
Shin Hung Pan, Department of Architecture, Ph. D Student, National Taiwan University of Science and Technology, Taiwan.
Received Date: March 21, 2020; Published Date: April 03, 2020
Abstract
In this paper we discuss the origins and development of the brutalist architecture in Taiwan during the 1960s. It provides a detailed survey of an important yet little known chapter in the development of post-war modernist architecture in Taiwan.
Based on the architectonic analysis, the buildings built in the brutalist style in Taiwan during the 1960s can be divided into two categories: concrete expressionism and concrete structuralism. In addition, it was found that there were two main sources for the introduction of brutalist architecture into Taiwan: the public works projects of the Japanese colonial government; American economic assistance and Western missionary activity during the post-war period.
Keywords: Brutalist architecture; Concrete expressionism; Concrete structuralism
Introduction
Following the end of the Japanese colonial era (1895–1945) and the arrival of the Nationalist government from mainland China, traditional Chinese palace architecture soon came into vogue in Taiwan. The other main influence on the architectural diversity of the 1960s was modernism largely introduced as an offshoot of American economic aid and the extensive construction activities of various Western missionary organizations. In this study we trace the origins of the brutalist movement back to the noted French architect Le Corbusier, and present several case studies in Taiwan influenced by his architectural designs. Using a combination of written materials and the results of our own fieldwork, we provide a detailed survey of an important yet little known influence in the development of post-war modernist architecture in Taiwan.
Research Methodology
• Document analysis. Written materials from the 1960s relating to brutalism were collected and analyzed.
• Field survey. We visited numerous buildings throughout Taiwan constructed in the brutalist style in the 1960s, and took photographs showing the texture, hues, and patterns of the unfinished concrete, and how the detail work was carried out.
• Comparative analysis of the case studies. We conducted a comprehensive comparative analysis of the case studies in terms of their architectonic and spatial characteristics.
Purpose of the Research
The development of modernist architecture in Taiwan has been deeply influenced by Le Corbusier, who began using sculpted and unfinished concrete on a large scale during the 1950s, an approach which soon evolved into the brutalist architectural style. Amongst the many buildings constructed in the brutalist style in Taiwan during the 1960s, some of the more noteworthy examples are the church (1960) at the Catholic St. Joseph Technical High School in Taidong, designed by the Swiss engineer Justus Dahinden; the Saint Cross Church (1962) in the Houbi District of Tainan, designed by the German architect Gottfried Böhm; and the Sacred Heart Girls High School (1968) in Danshui, designed by the renowned Japanese architect Kenzo Tange. Noteworthy examples designed by local architects trained in Japan are the Laboratory Building at the Taipei Medical University (1965), designed by Frank Wu; and the Wave Building at the Sansin High School of Commerce and Home Economics in Kaohsiung (1963), designed by Ren- He Chen. Each of these buildings will be further examined below.
Discussion
Source of brutalist architecture
Jurgen defined the word ‘brutal’ according to this the word’s origin lies in Le Corbusier’s term ‘béton brut’. As the architecture of ‘International Brutalism’ was modeled on Le Corbusier’s vocabulary of form [1]. Brutalist Architecture was generally characterized by its rough, unfinished surfaces, unusual shapes, heavy-looking concrete materials. Since the 1950s, western architects have used this new architectural performance to express their response to International Style. The performance of architects on concrete materials is very common, especially for Le Corbusier, who show the real texture of concrete building materials,‘ béton brut’ is exposed concrete and unfinished concrete. Le Corbusier’s architecture often uses exposed concrete and unfinished concrete (Table 1).
Table 1:Le Corbusier: béton brut .
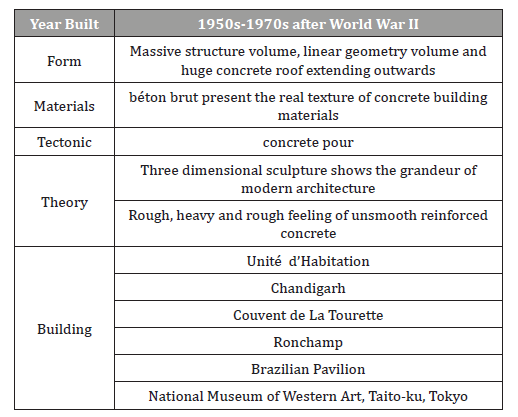
Brutalist architecture is generally characterized by its unusual shapes, a heavy appearance, and rough, unfinished surfaces made of exposed concrete. The term ‘brutalism’ is derived from the French term béton brut, where béton, is ‘concrete’, and brut means ‘raw’, ‘rough’, or ‘unfinished’. The concrete formwork is typically made of unplanned wood, the grain, texture, and seams of which become imprinted on the surface of the concrete. The strong lines and the exposed concrete, either alone or in combination with other materials (typically brick, glass, steel, rough-hewn stone, or gabions), combine to create a rustic, sculpted appearance, reminiscent of the heavy masses prevalent in European architectural design in the post-World War Two reconstruction period, during which extensive use was made of both ready-made materials, as well as whatever materials happened to be available on or near the construction site, such as rough stones, brick fragments, and unplanned wood. Le Corbusier was amongst the first architects to make extensive use of unfinished materials, including rough stones, unfinished bricks, and unfinished concrete, thereby laying the foundation for the style which soon came to be known as brutalism, and which has played an important role in the development of modern architecture, yet hasn’t received much scholarly attention.
Le corbusier’s brutalist designs
The aesthetic appeal of Le Corbusier’s designs is largely the result of the texture and appearance of the unfinished concrete he made such extensive use of. Beginning in the 1950s, Western architects began to adopt a kind of “anti-international style” in which raw concrete became one of the main components of the architect’s palette, and it was Le Corbusier who led the way in incorporating the aesthetic possibilities of exposed concrete into the overall architectural design. Amongst Le Corbusier’s many notable brutalist designs are the following:
• Unité d’Habitation, a residential housing design first adopted for an apartment building completed in Marseille, France, completed in 1952.
• Notre-Dame du Haut, a Roman Catholic chapel in Ron champ, France, completed in 1955.
• Maison du Brésil, a residential building at the Cité international universitaire in Paris, completed in 1959.
• The National Museum of Western Art in Tokyo, completed in 1959.
• Sainte Marie de La Tourette, a Dominican priory located near Lyon, France, completed in 1961.
• Beginning in the 1950s, increasing numbers of Japanese architects began to use the texture of concrete to imitate certain design features of traditional Japanese architecture, and this trend influenced the work of both SakakuraJunzō and MaekawaKunio.
After the World War II, Brutalist Architecture common characteristics are the expression of the structure, materials and functions of buildings, as well as the natural expression of materials, the ‘rough’ appearance and simple use of buildings to express the sense of architectural quality.
Brutalist Architecture aesthetics began to express an international in the 1950s. What kind of influence does this International Brutalismstyle in Taiwan? (Table 2).
Table 2:Prominent examples of brutalist architecture in Taiwan.
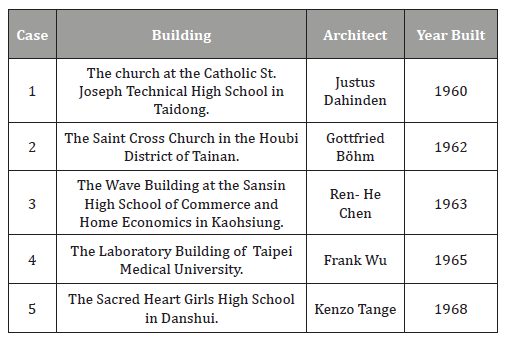
Case 1: The church of Catholic St. Joseph Technical High School in Taitung was designed by Justus Dahinden. The church is the real sacred space and manifestation of religion. The architectural form of ship shape, (Figure 1). The sacrificial space is surrounded by reinforced concrete walls, and the windows on the walls introduce light from the outside into the interior to show the use of light in the building (Figure 2).
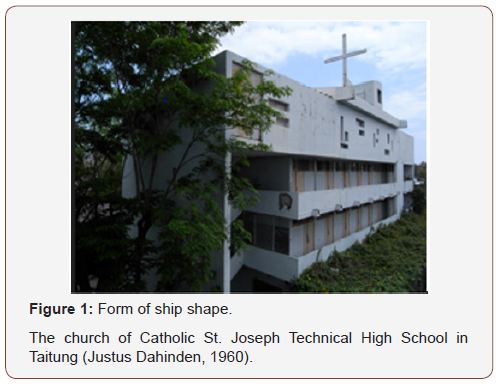
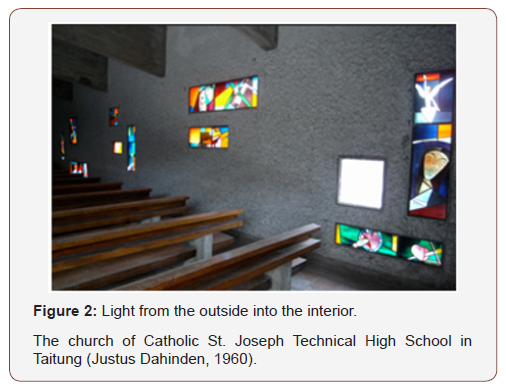
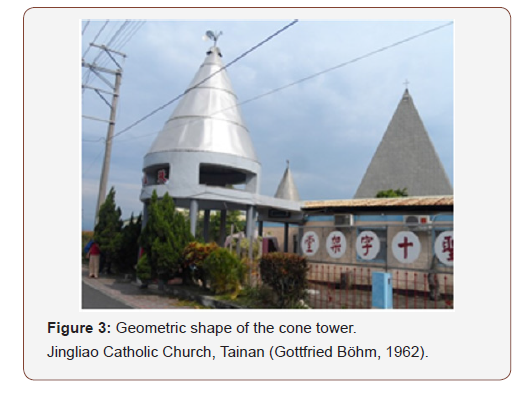
Case 2: Being an architect and a sculptor as well, Gottfried Böhm’s architectural techniques and his sculpture skills complement each other, ranging from Expressionism to Bauhaus style architectural works, presenting the connection between architecture and urban. The Shape of the Church of the simple geometric shape of the cone tower and the interior of the church showing no modification of the bare concrete texture (Figure 3).
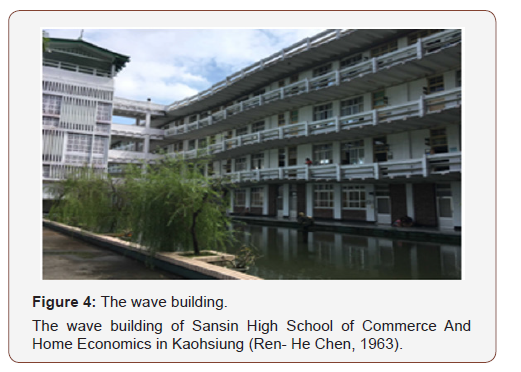
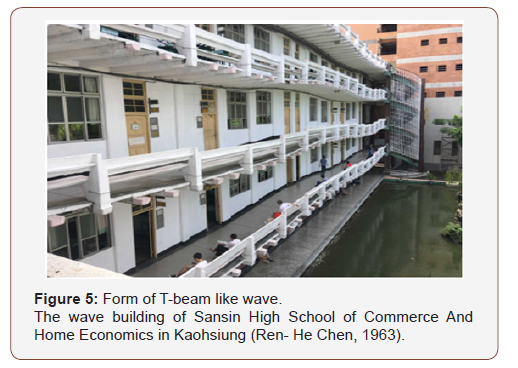
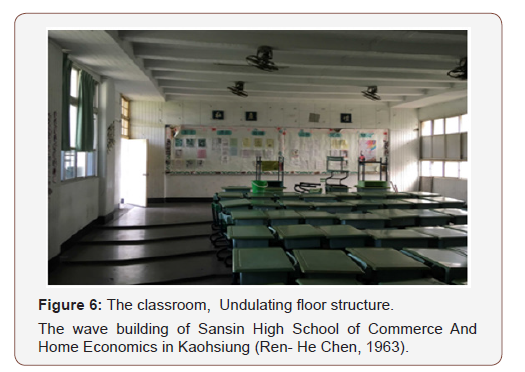
Case 3: The structural system of T-beam adjusts the elevation of classroom and corridor flexibly and gradually (Figure 4). Different from other buildings, the floor slab is horizontal and has ups and downs. Difficulties in construction increase and the structure of the building is also different from other ordinary buildings (Figure 5). The wave floor can form a ladder type classroom, the low point type platform of the wave, and the seat area is gradually rising (Figure 6). The technical presentation of the floor height difference concrete that forms the wave of the brutalist architecture.
Case 4: The material presents the sacred church space with light and shadow changes and the eternal imagination, Frank Wu tried to adapt foreign techniques and operational approaches to build a design system for local architecture. At the same time, he focused heavily upon the importance of modular design. In 1966, Wu studied at Kenzo Tange Urban Design Studio, which became a critical turn of his career. His studies focused on the relationship between human behaviors and space. One of his representative works is the Taipei Medical College Campus, which were completed in 1965. In this project, he used architectural techniques while appealed to traditional emotions, and his design is often viewed as a forerunner to the Brutalism in Taiwan (Figures 7&8).
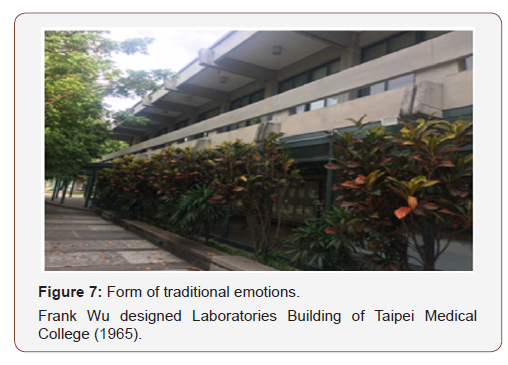
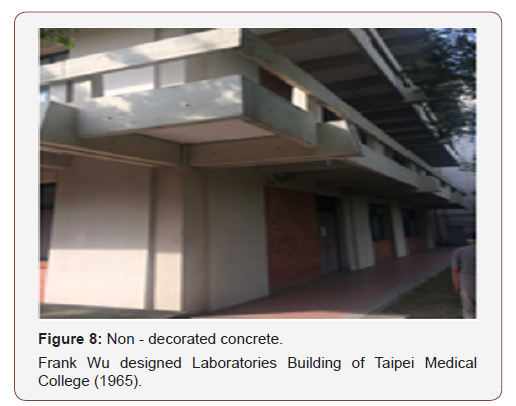
Case 5: Kunio Maekawa, the Japanese master architect, nationalism architecture, who was influenced by Le Corbusier’s Brutalism. He was greatly advocated to use the non-decorated concrete. In 20th century, KunioMaekawa, the Japanese master architect, who was influenced by Le Corbusier‘s Brutalism, advocated to use the non-decorated concrete as the major material. Kenzo Tange worked in the architectural office of Kunio Maekawa. The material is to deal with the rough washing stones for its rough characteristics. Kenzo Tange used the technical method of rustic or washed finish after pouring concrete inthe building. This brutalist architecture uses concrete structure faced with aggregate (Figures 9&10).
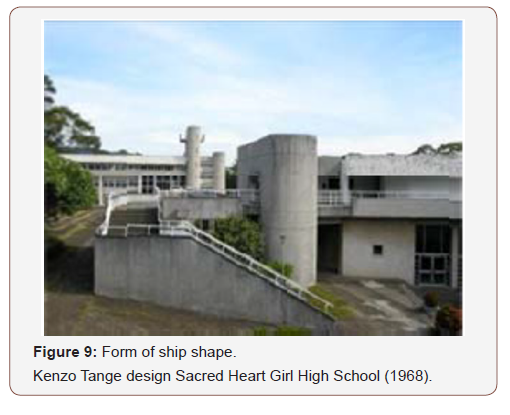
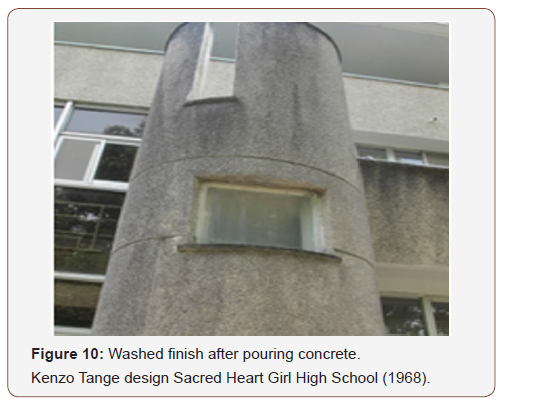
Results
The architectonic characteristics of brutalist architecture in Taiwan during the 1960s
Brutalist buildings are more distinguished, refined. They are poetic and appear to encapsulate movement, the intersection of the forms becoming dynamic [2]. 1960-1970 Brutalist architecture in Taiwan presents a rough way of expression the same from that of the western world. But it shows the local way of expression in accordance with local conditions, such as the technical method of rustic or washed finish after pouring concrete, such as Taipei Sacred Heart Girl High School (Kenzo Tange, 1968), or the exposed fair faced concrete beam structure of The church of Catholic St. Joseph Technical High School (Justus Dahinden, 1960), and the Cement shotcrete wall of the church interior , They are all the local characteristics of Brutalism architecture in Taiwan. There are two categories:
• Concrete expressionism: to express the language of architecture in the form of architectural sculptural volume, and to present poetry with the characteristics of concrete building materials.
• Concrete structuralism: to present the real structural system needed to support the stability of the building, and integrate the structural system and the performance system (Table 3).
Table 3:Tectonic of Form analysis 1960-1970 Brutalism architecture in Taiwan.
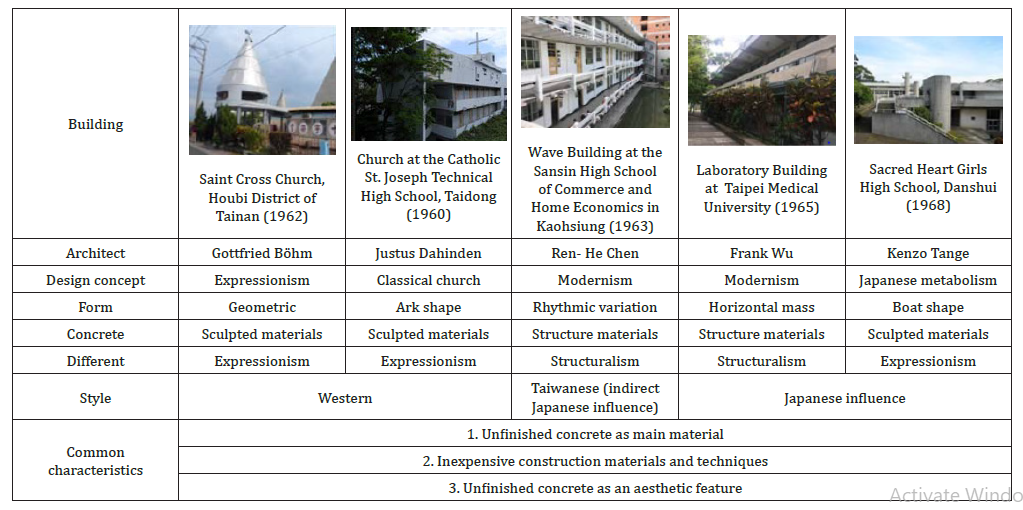
In addition to the availability of the requisite construction technology, there are a number of other factors which contributed to the introduction and development of brutalist architecture in Taiwan during the post-war era.
The Japanese colonial era
Shortly after taking possession of Taiwan in 1895, the Japanese colonial authorities set about constructing government buildings. During the early phase of the colonial construction boom, bricks were the favored building material, but this soon gave way to concrete faced with aggregate, although this style never gained widespread popularity amongst the local population. One of the most prominent Japanese exponents of brutalism was Kenzo Tange, who designed the Sacred Heart Girls High School (1968) in Danshui, and had a significant impact on many Taiwanese architects who trained in Japan, most notably Frank Wu and Ren- He Chen.
American economic assistance and Western missionary activity during the post-war period
During the early part of the 20th century the US began providing financial, military, and other assistance to the ROC, and when the Chinese mainland fell to the Communists in 1949, a considerable amount of foreign aid continued to be provided to the ROC government reestablished in Taiwan. This extensive support was codified in such statutes as the US-China Economic Assistance Agreement of 1948, and provided a major impetus to the development of modernist architecture in Taiwan, resulting in the introduction of a wide variety of new construction techniques and materials. One of the most conspicuous undertakings of Western missionaries in Taiwan during this era was the construction of churches, which became a vehicle for the introduction not only of Christian doctrine and practice, but also Western architecture. Amongst the many Western-style churches constructed in the brutalist style in Taiwan during the 1960s, two of the most noteworthy examples are the church (1960) at the Catholic St. Joseph Technical High School in Taidong, designed by the Swiss engineer Justus Dahinden, and the Saint Cross Church (1962) in the Houbi District of Tainan, designed by the German architect Gottfried Böhm.
Acknowledgement
This work was financially supported by the Taiwan Building Technology Center from The Featured Areas Research Center Program within the framework of the Higher Education Sprout Project by the Ministry of Ministry of Education in Taiwan.
Conflict of Interest
No conflict of interest.
References
- Joedicke Jurgen (1969) Architecture Since 1945 - Sources and Directions. New York.
- Billy Reading (2018) Brutalism (Britain's Heritage Series). UK.
- Banham Reyner (1955) The New Brutalism. Architectural Review 118: 354-361.
- Banham Reyner (1996) A critic writes: essays. California .
-
Shin Hung Pan, Chih Ming Shih. Brutalist Architecture in Taiwan, 1960–1970. Glob J Eng Sci. 5(1): 2020. GJES.MS.ID.000604.
-
Brutalist architecture, Concrete expressionism, Concrete structuralism
-

This work is licensed under a Creative Commons Attribution-NonCommercial 4.0 International License.






