 Research Article
Research Article
ARCHITECTURE DESIGN AND GREEN ARCHITECTURE DESIGN Similarities & Differences
Yasser Osman El Gammal*
Architectural Engineering Department, Faculty of Engineering, Zagazig University, Sharkiya Province, Egypt
Yasser Osman El Gammal, Architectural Engineering Department, Faculty of Engineering, Zagazig University, Sharkiya, Egypt
Received Date:August 09, 2024; Published Date:September 16, 2024
Abstract
The world is rapidly moving towards green and echo-friendly solutions; within the next few years it is expected that more than 90% of the built environment across the globe will be constructed with green features. While many countries are currently changing their urban policies and building codes towards creating sustainable cities and green communities, recently, there are many cities around the world that are already transformed into sustainable cities. It is recommended that applying green architecture in the design process should be considered by architects, educators, and architecture schools, as the need for green architects, sustainable cities, and environmentally friendly structures is in rapid increase. “Thinking green” when approaching a design problem is different from traditional design thinking. Architects and architecture educators need to understand and become familiar with differences between the two processes. The problem lies in the fact that such practice involves adopting different design approaches that take in consideration the probability of adding and/or modifying traditional architectural spaces to fit for changes in electromechanical utilities, components of building materials, building envelope, various architectural treatments, sustainability, and environmental factors – that are required to create a built environment with sustainable and green features. The research explores similarities and differences between traditional architectural and green architectural design processes, at the end, the paper introduces three tables; the first table suggests where the green design criteria is to be placed within the traditional design process, the second table suggests the implementation of green concepts in various project delivery methods, and the third table suggests the integration of green architecture elements in various building components.
Keywords:Architecture design; Architecture design process; Green architecture design; Sustainable architecture design; Green buildings; Sustainable buildings
Introduction
Problem
“Thinking green” when approaching a design problem is different from traditional design thinking. When shifting from a traditional architectural design process into a green architecture design process, architects and architecture educators need to understand and become familiar with differences between the two processes.
The problem lies in the fact that such practice involves adopting different design approaches that take in consideration the probability of adding and/or modifying traditional architectural spaces to fit for changes in electromechanical utilities, components of building materials, building envelope, various architectural treatments, sustainability, and environmental factors – that are required to create a built environment with sustainable and green features.
Goal
In general, the goal of research is to explore between traditional architectural and green architectural design processes, through investigating the possibility of integrating green features within traditional design process, project delivery methods, and various building components.
Literature
“Green architecture” emerged in response to the United Nations’ global initiative for saving the environment, decreasing pollution, and shifting towards using clean and sustainable energy resources instead of fossil ones.
“Green Building Councils” (GBC’s) established in many countries with a mission concerning human health and wellbeing, climate, environment, and best utilization of available global resources. In reaction to this initiative, these bodies established criterion for the construction of a green and sustainable built environment. The research starts with an analysis of the traditional architectural design process, then, the paper investigates the scale and location of the traditional design process within various project delivery methods (Figure 1).
Since the architect’s contribution and obligations may vary for every project delivery method according to his/her contract agreement with the rest of the project stakeholders, which in turn will affect the architect’s: team size, selected calibers, fee, cash flow, and payment terms throughout the project life cycle.
Afterwards, the paper discusses a breakdown of typical building components for the purpose of exploring the possibility of integrating green design features within its various elements.
Finally, the paper introduces three tables:
1. The first table suggests where the green design
criteria is to be placed within the traditional design
process,
2. The second table suggests the implementation of
green concepts in various project delivery methods,
and
3. The third table suggests the integration of
green architecture elements in various building
components.
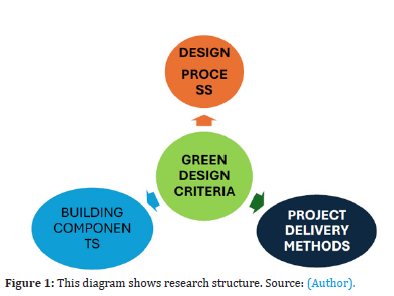
Method
Architecture
The term “Architecture” stems from the Latin word: “ἀ’ρχιτεκτονι’ἀ,” which means the art of designing and constructing buildings, while the “Architect” is the person or professional who carry the process of designing, planning, and constructing a building [1,2].
Confusing architecture design process with the construction process
Many definitions describing the “Architecture Design Process and Phases” confuse the design process with the overall construction phases, the “American Institute of Architects” (AIA) itself expands the definition of the “Architecture design process” over “Five Phases” starting with: Schematic Design, Design Development, and including Contract Documents, Bidding, and Contract Administration.
Project Delivery Methods
“Design-Bid-Build” Project Delivery Method: The “Design-Bid-Build” (DBB) is a commonly used method for completing construction projects, as it appears from its name; the “Design-Bid-Build” project delivery method consists of three major phases: [3-5].
The “Design Phase”: The first phase is known as the “Design phase” (Figure 2) and contains three subphases where all design activities are to be accomplished: Pre- design phase, Schematic Design phase, and Design Development phase (Also known as the “DD” Phase, or the “Fixation” phase). Some other definitions expand the “Design phase” process into the following phases [6].
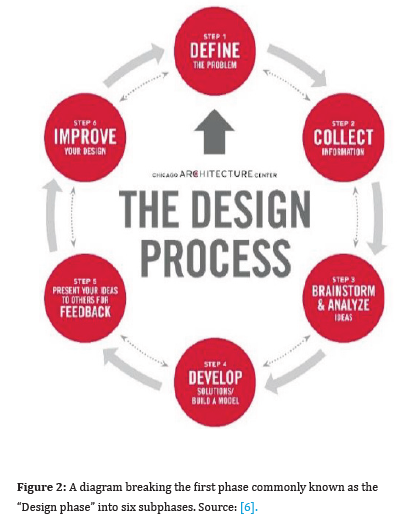
• Phase one - Problem definition: where the design
components and program are formulated.
• Phase two - Collection of design data and other
necessary information: where all the data are
researched and gathered that provide a knowledge
base for helping the architect to take design
decisions and set design constraints.
• Phase three - Brainstorming and analysis of ideas
and design concepts: where the architect starts
creating preliminary sketches and design ideas.
• Phase four - Developing design solutions: taking
schematics and design ideas into more mature
design options and solutions.
• Phase five - Receiving client’s feedback: explaining
design options and solutions to the client and
receiving his/her feedback.
• Phase six - Improving final design concept:
generating and finalizing a design concept after
been discussed with and obtained the client’s
agreement.
The “Bidding Phase”: The second phase is called the “Bidding” phase, at this stage; the architect starts creating bidding documents, tender documents, carries out the procurement on behalf of the client, and prepare the contract documents [7-10].
The “Building Phase”: The third phase is called the “Building Phase”, also called the “Contract administration” phase, the word “Administration” covers all execution procedures for the completion of the construction project until the project is finally finished.
In addition to the “Design-Bid-Build” project delivery method mentioned above, there are other project delivery methods commonly implemented in the construction industry which are: [11,12].
The “Design-Build” (DB) Method: In a “Design- Build” project delivery method, the designer, and the contractor form one single entity in the contract with the owner, that is; the contractor is also the designer of the project. In this project delivery method, the structure and procedures of the design process are the same as that in the “Design-Bid-Build” method. That is; the design process with all its various stages is fully completed before starting the next phase which is the building phase.
The Construction Manager at Risk (CMAR) Method: In this method the project manager is first selected by the owner before starting the design process, while the design process starts in parallel with the bidding phase, that is; the design process is still in progress even during the preparation of the bidding phase, in this method the construction manager responsibility is at high risk due to changes and variations that may occur during the bidding process.
The Integrated Project Delivery (IPD) Method: In this method both the project manager and the contractor are first selected by the owner, where all four parties (The owner, the designer, the project manager, and the contractor) are directly involved in the design and design development process, and together in the rest of the construction process until the project is delivered.
The problem with this method is that the design is under highly progressive modifications that may extend till the end of the project delivery.
Public-Private-Partnership (3P) or (PPP) Method: In this method, a public organization sets an agreement with a private developer to design and build a specific project, where the fees of the later will be paid from the revenues and return on investment from such project. This type of agreement is more into a business partnership contract rather than a construction contract. The problem with this method is that the design process may be subject to many stops and modifications during such partnership duration and may also experience a lot of variations due to both the investors and clients’ changing needs and financial situations.
Job Order Contracting (JOC) Method: In this method, the owner directly commissions a contractor to construct a project, in this method the contractor is also responsible for creating design options, however, this method is suitable for renovating existing buildings, where modifications in original designs are made rather starting a design from scratch. In some cases, when the design modification is a complicated process, the contractor hires an architectural consultant to help him/her in preparing the required design modifications.
The Architect and the Construction Methods: It is important for every architect to be aware of the various construction methods, for him/her to know where exactly to fit his/her design and architectural contribution within different phases of construction.
Green Architecture Design
Green Architecture: “Green Architecture” is a design philosophy aiming towards designing buildings with the most minimal negative impact on its surrounding environment, and to achieve such goals, a green architect will take in consideration the following design constrains at the early schematic phase, and throughout the rest of the design process and phases: [13].
Green Architecture Design Constrains: There are
many suggestions describing the design criteria for
creating a green building with sustainable attributes,
in general, such constraints may be summarized as
follows: [14].
• Minimizing negative impact of the built construction
on the surrounding environment: like minimizing
carbon emissions, use of non- toxic
• materials that are echo friendly and minimizing
pollution.
• Efficient energy management: use of renewable
energy like solar energy, creating a building with
smart envelope that adapts the building to seasonal
climatic change with respect to their geographic
locations.
• Efficient waste management: solid waste,
wastewater, and other disposable materials
• Applying recycling
• Considering indoor air quality in design and
implementation of HVAC systems, and/or designing
buildings with good ventilation
• Integrating smart technologies in the built
environment
Considering “Ergonomic” 1 factor (Figure 3) in design that provides quality of life for the building occupants [15].
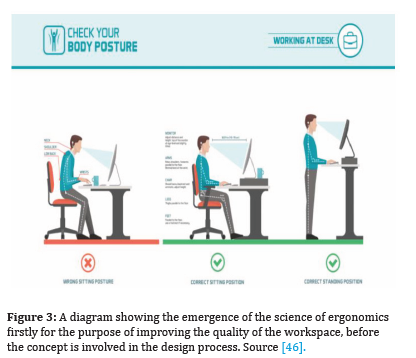
Standard Building Components: Standard components
of a building (Figure 4) may be summarized in
the following: [16].
• Roof: including roof coverings and interior roof
finishing material
• Exterior walls above the ground: including finishing
material inside-out.
• Windows: exterior or façade windows
• Balconies and terraces: including external finishing
and floor coverings.
• Partition walls: including all interior wall finishing.
• All internal ceilings: including finishing material.
• All internal floors: including floor coverings.
• All MEP fixtures: electrical, HVAC, firefighting,
water supply, sanitary, lighting, networks, energy,
surveillance, etc.
• All concrete slabs
• All beams
• All columns
• All retaining walls under ground level, and finishing.
• All Foundation including base slab and floor
covering.
• Other if any
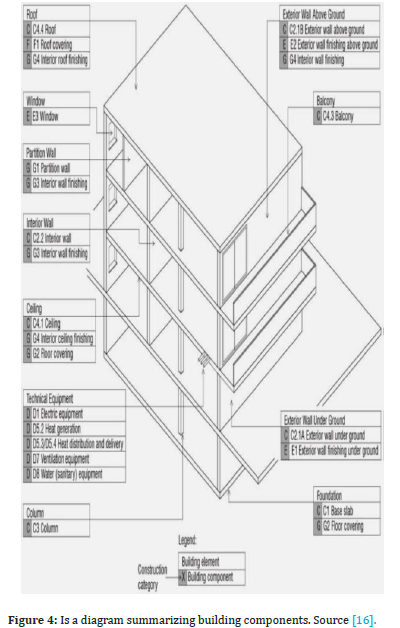
Back To the Architecture Design Process
Out of the many prepositions describing the design process, schematic phase and design development phase are repetitive in all design process definitions.
In addition, “Marcos Vitruvius Polio” 2 - commonly known among architects as “Vitruvius”, identified three major elements for a successful and appealing building, since the latter is the product and the outcome, or the result of the design process, in his work “De Architectura - The 10 Books of Architecture” 3, (Figure 5) he mentioned that every building should be: “Firmitas, Utilitas, and Venustas” that is to fulfil “Strength”, “Utility”, and “Beauty” [17-20].
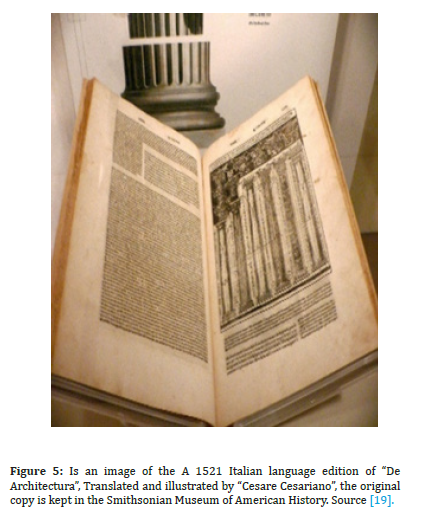
Firmitas – Strength
The first “Vitruvius” element of a building is “Firmitas” or “Strength”, meaning that the architect should ensure that his/her designed building will be durable and withstands the test of time, that is; the building may remain in good condition as long as possible.
In general, geographic location, construction materials, and the way the building is used affect its depreciation and durability. Building codes in the United States assume that the life span of a new building may vary from 50 to 75 years [21,22].
Utilitas – Utility
The second “Vitruvius” element of a building is “Utilitas” or “Functionality”, meaning that the architect should ensure that his/her designed building fits for, and serves the purpose it is built for, that is; all its spaces are efficient for use by its dwellers.
Venustas – Beauty
The third “Vitruvius” element of a building is “Venustas” or “Beauty”, throughout history, “Architecture” has been known as a form of “Art”, the aspect of “Technical Engineering” has been associated with architecture lately in modern ages, when the need for adapting the built environment to increase in population, labor migration to industrial cities, and progress in materials and construction technologies, facilities like networks, electro mechanical utilities, HVAC, lighting, etc. - were not known in middle ages nor in ancient architectures, since art plays an important role in architecture, creating a building is a sort of sculpting an artwork in a three dimensional form
Discussion
Conclusion
• “Architecture” is the art of designing and
constructing buildings.
• Many definitions describing the “Architecture
Design Process and Phases” confuse the design
process with the overall construction phases,
• There are many Project Delivery Methods that
include the design process located in different
parts of the project delivery schedule.
• It is important for every architect to be aware of
the various construction methods, for him/her
to know where exactly to fit his/her design and
architectural contribution within different phases
of construction.
• “Green Architecture” is a design philosophy aiming
towards designing buildings with the most minimal
negative impact on their surrounding environment.
• There are many suggestions describing the
design criteria for creating a green building with
sustainable attributes.
• Green architecture considers “Ergonomic” factors
in design that provide quality of life for the building
occupants.
• Out of the many prepositions describing the design
process, schematic phase and design development
phase are repetitive in all design process definitions.
• The three elements of “Vitruvius” remain the
cornerstones of architecture design.
• Regardless of whether the architect is designing
a building with green features or not, “Vitruvius”
elements exist in both cases.
• Similarities and differences between traditional
design and green design processes could be
defined, and green design criteria could be placed
within the design process.
• Green design criteria could also be integrated
in both project delivery methods and in various
building components.
Results
Integration of Green Design Criteria with the Typical Architectural Design Process
Regardless of whether the architect is designing a building with green features or not, the three elements of “Vitruvius” remain a major design goal.
The following (Table 1) suggests where the green design criteria is to be placed within the design process. The “Right” sign in the table means this design activity is shared by, and similar in both design processes, while the “Wrong” sign means that such design activity is missing in one of them.
Table 1:The table suggests where the green design criteria is to be placed within the typical or traditional design process. Source (Author).
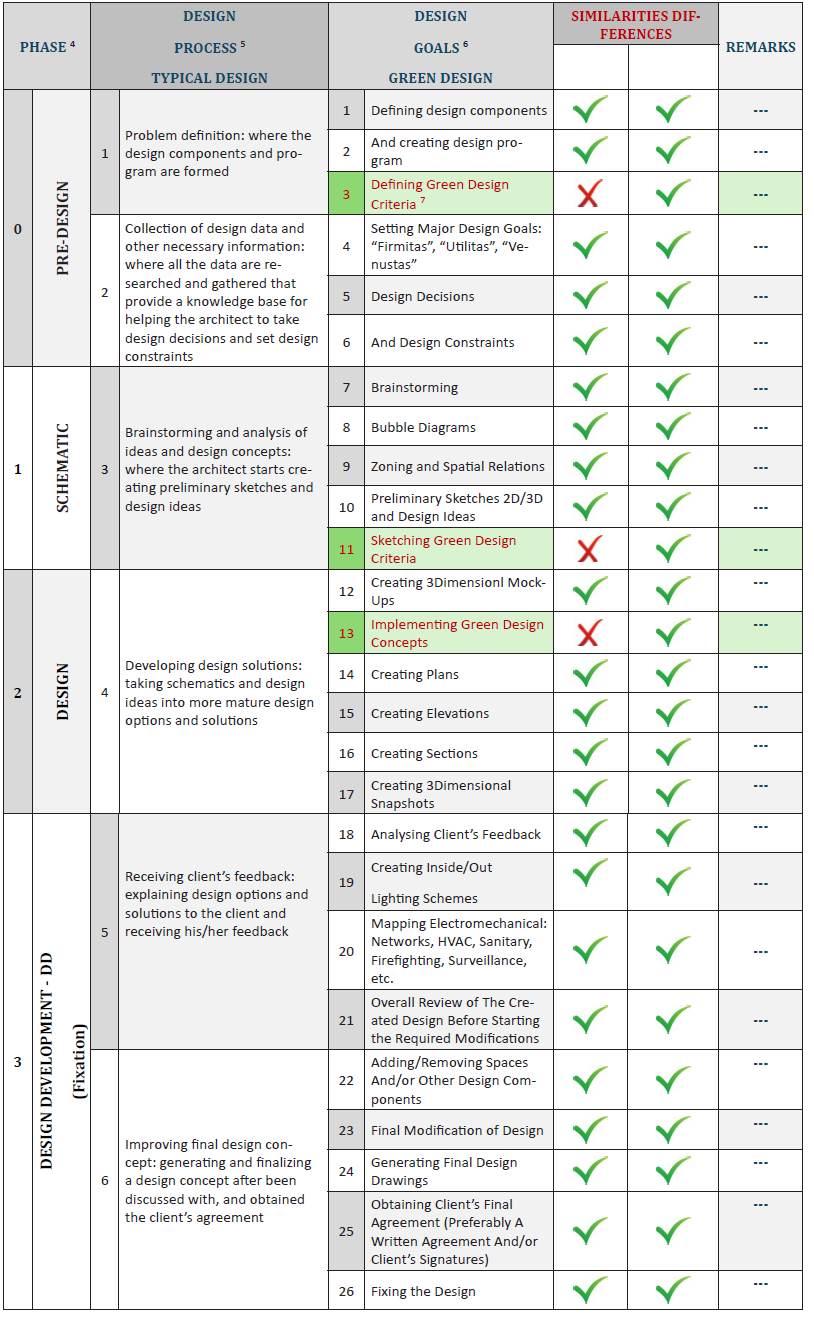
Integration of Green Architecture Design in Project Delivery Methods
In general, it is possible to integrate green features in all project delivery methods, however, the problem lies in the difficulties and complications that may arise during project delivery methods that overlap the design process with the rest of phases. This situation puts the architect under stress, continuous process of design modifications, and solutions that he/she should develop instantly during site work. The following (Table 2) introduces the implementation of green concepts in various project delivery methods rated in a scale of “One-to-Ten” in terms of difficulty. A value of “One” represents best and optimum integration circumstances, a value of “Ten” represents maximum difficulty with possibility.
Table 2:Introduces the implementation of green concepts in various project delivery methods rated in a scale of “One-to-Ten” in terms of difficulty. Source (Author).
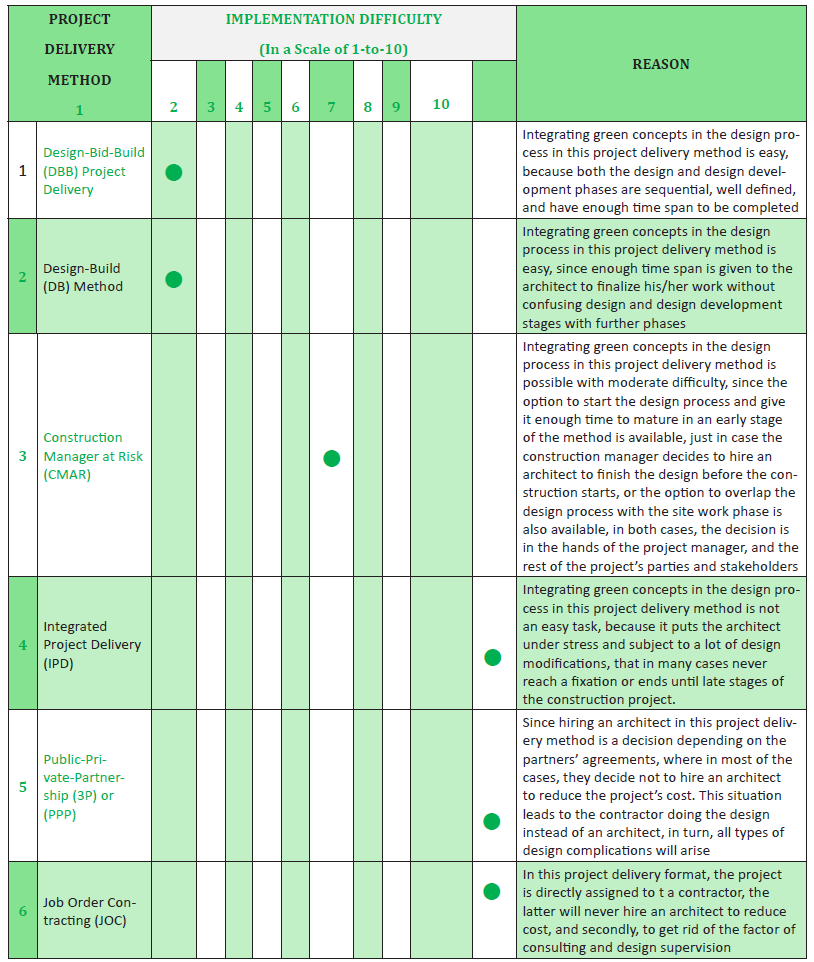
Integration of Green Architecture Elements in Building Components
The following (Table 3) suggests the Integration of Green Architecture Elements in Building Components. The “Right” sign in the table means this feature is already available in the construction industry, while the “Wrong” sign means that it is not yet found, the “Circle” sign means it is probably under development.
Table 3:Shows Integration of green design elements in building components. Source (Author).

Recommendations
The world is rapidly moving towards green and echo- friendly solutions, within the next few years it is expected that more than 90% of the built environment across the globe will be constructed with green features.
Many countries are currently changing their urban policies and building codes towards the criteria of creating sustainable cities and green communities, recently, there are more than ten cities around the world that are already transformed to sustainable cities: Amsterdam, Oslo, Tokyo, Stockholm, London, Copenhagen, Berlin, Seattle, San Francisco, Paris, and Masdar city in the United Arab Emirates [23].
It is recommended that applying green architecture in the design process should be considered by architects, educators, and architecture schools, as the need for green architects, sustainable cities, and environmentally friendly structures is in rapid increase [24-48].
Acknowledgement
The author declares that he has no known competing financial interests or personal relationships that could have appeared to influence the work reported in this paper.
Conflicts of Interest
No conflict of interest.
References
- Ackerman JS, Gowans A, Scruton R, Collins P (2023) Architecture. Definition, Techniques, Types, Schools, Theory, & Facts. Encyclopedia Britannica.
- Charlton T Lewis, Charles Short, A Latin Dictionary, archĭtectūra.
- AIA History.
- Chintis C (2020) Architecture Explained: The Phases of Designing & Building a Project - WC STUDIO architects. WC STUDIO Architects.
- Gordian (2023) Comparing 5 delivery methods for construction projects | Gordian.
- Discover Design Handbook. (n.d.). Discover Design.
- (n.d.). The complete guide to procurement in construction. Pagabo.
- Ejcwpadm (2015) What are the Construction “Contract Documents”? - EJCDC - Engineers Joint Contract Documents Committee. EJCDC - Engineers Joint Contract Documents Committee.
- Madden A, Madden A (2022) What is a tender document? - Supply2Gov Tenders. Supply2Gov Tenders - Your Single Source Solution for Public Sector Tenders.
- The World Bank (1995) Standard Bidding Documents, Procurement of Works, FIDIC.
- (2021) Construction project delivery methods. Archtoolbox.
- What is Design Build? - Design-Build Institute of America Rocky Mountain (n.d.).
- Attmann O (2010) Green architecture: advanced technologies and materials. McGraw-Hill Education – Access Engineering.
- (2023) What is a Sustainable Built Environment? - World Green Building Council.
- Well-Balanced Family Chiropractic Pte Ltd. (2023) Achieving optimal work ergonomics: enhancing comfort and productivity. Well-Balanced Family Chiropractic Singapore.
- Cavalliere C, Hollberg A, Dell’Osso GR, Habert G (2019) Consistent BIM-led LCA during the entire building design process. IOP Conference Series 323: 012099.
- Contributors to Wikimedia projects (2023) 1911 Encyclopedia Britannica/Vitruvius.
- Van Antwerp N (2019) What is architecture? 2000 years later, the definition remains unchanged.
- Wikipedia contributors (2023) De Architectura. Wikipedia.
- Wikipedia contributors (2023) Light-emitting diode. en.wikipedia.org.
- BCI Construction, Inc. (2021) Which factors determine the lifespan of a building? BCI Construction, Inc.
- Statista (2022) Typical life span of U.S. construction materials by source 2014.
- The ARCADIS Sustainable Cities Index (2022) World Business Council for Sustainable Development (WBCSD). (n.d.). World Business Council for Sustainable Development (WBCSD).
- Omar Ibrahim (2020) Green Concrete. Advantages & Limitations. LinkedIn.
- Balcony Garden. Pinterest.
- Al-Hamrani A, Alnahhal W, Elahtem A (2021) Shear behavior of green concrete beams reinforced with basalt FRP bars and stirrups. Composite Structures 277: 114619.
- Blakemore E (2017) Why people once loved linoleum. JSTOR Daily.
- Pamela H Simpson (1999) Comfortable, Durable, and Decorative: Linoleum’s Rise and Fall from Grace on JSTOR. 30(2): 17-24.
- Eicher J (2021) What is Low-E Glass? Portella.
- Freedom Acoustics products. (n.d.). Freedom Acoustics.
- Floor plan: Linoleum may be green, but is there an ecofriendly way to keep it clean? (2010) Scientific American.
- Green Energy | MoneySuperMarket. (n.d.). moneysupermarket.com.
- GreenFire®, Fire Suppression Innovations (2023) GreenFire Firefighting Foams & Wetting Agents | GreenFire®. GreenFire Firefighting Foams.
- Green Water Credits (GWC). (n.d.). ISRIC.
- Kalamitica by Sgaravatti Trend Srl (n.d.) Creating an easy- to-maintain indoor green wall, a guide.
- Lara AR (2023) Asbestosis. Merck Manuals Professional Edition.
- Maiztegui B (2020) Green Balconies: Gardens with Altitude.
- Mindbase (2023) Pros and cons of indoor vertical gardens. Custom Home Group.
- Ortiz M (2022) Using sustainable ceilings to build green - Freedom materials. Freedom Materials.
- Rakhshandehroo M (2016) An Introduction to Green Walls: Green Facades. ResearchGate.
- (2023) Risk Management for Per- and Polyfluoroalkyl Substances (PFAS) under TSCA | US EPA.
- Solar VHCEA (2021) What is a green HVAC system? Valley Heating, Cooling, Electrical and Solar.
- Sanitary Green Space: a Closed-Looped Sanitation System for Growing Green Communities | Research Project Database | Grantee Research Project | ORD | US EPA. (n.d.). EPA Grantee Research Project Results.
- Sustainable lighting | Signify. (n.d.). Signify.
- This technology turns windows into solar panels, here’s how (2022) World Economic Forum.
- User, User (2023) 5 Benefits of ergonomics in the workplace. Forma space Contract.
- (2023) Using green roofs to reduce heat islands | US EPA.
- Wikipedia contributors (2011) File: Denim texture 03.jpg -Wikipedia.
-
Yasser Osman El Gammal*.ARCHITECTURE DESIGN AND GREEN ARCHITECTURE DESIGN Similarities & Differences. Glob J Eng Sci. 11(4): 2024. GJES.MS.ID.000771.
-
Architecture design, Architecture design process, Green architecture design, Sustainable architecture design, Green buildings, Sustainable buildings
-

This work is licensed under a Creative Commons Attribution-NonCommercial 4.0 International License.






