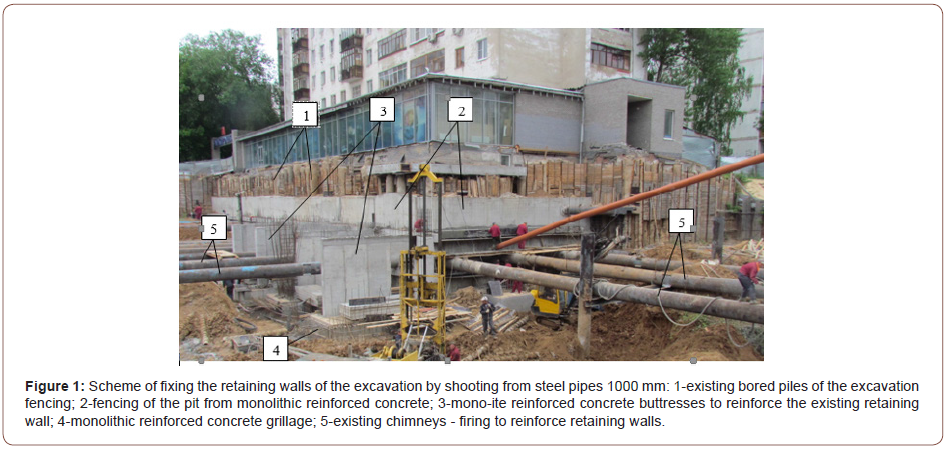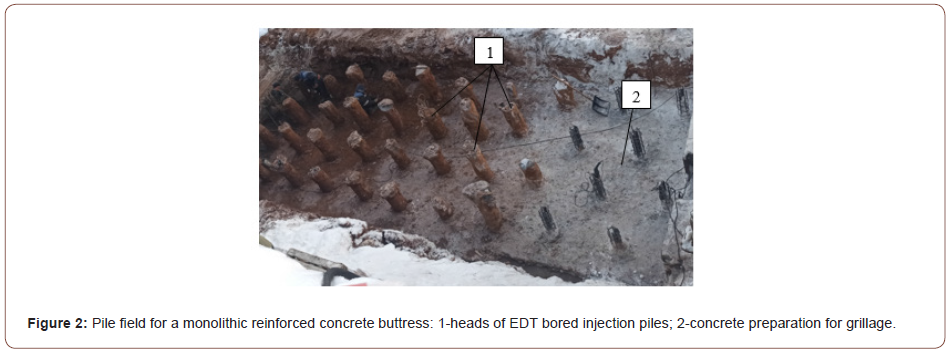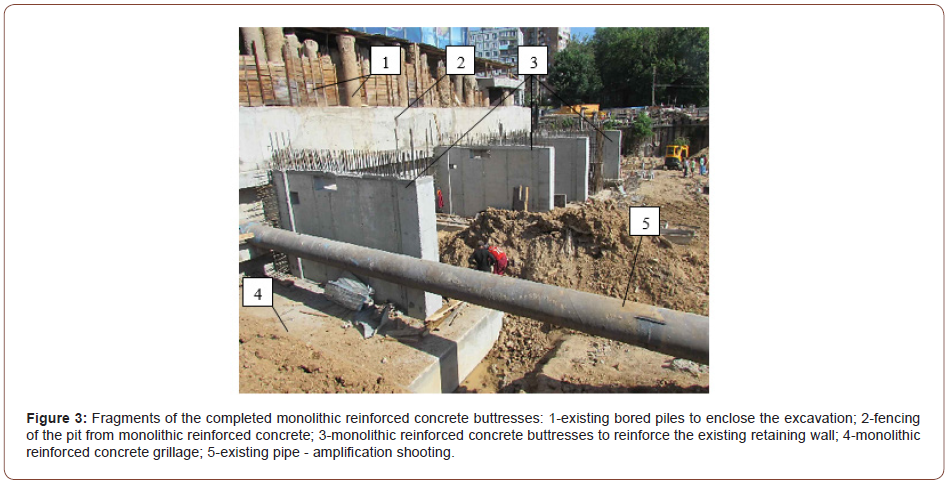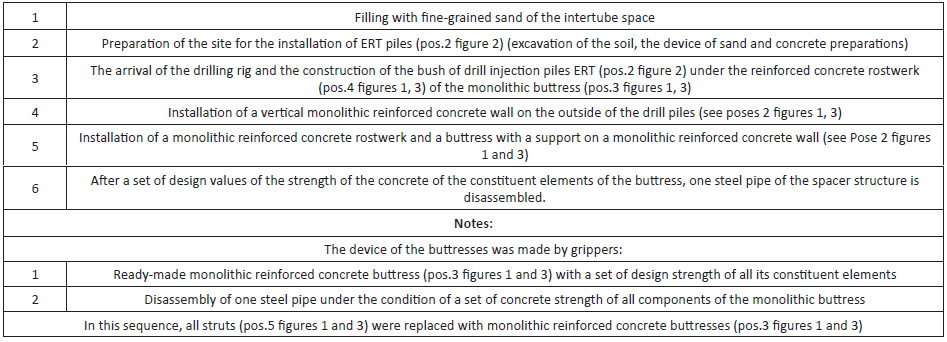 Short Communication
Short Communication
Opportunities to Increase the Reliability of Existing Retaining Walls
Sokolov NS, Chuvash State University, Russia.
Received Date: January 24, 2022; Published Date: February 09, 2022
Abstract
The problem of increasing the bearing capacity of foundations is always an urgent problem in modern geotechnical construction. With additional increased external loads on existing retaining structures, the use of traditional technologies to ensure their stability is not always justified. Often there is an urgent need to use non-standard methods of strengthening the bases. There are frequent cases of using existing retaining reinforced concrete structures for new additional loads from newly built objects. In such cases, the use of EDT bored piles allows solving complex geotechnical problems associated with the possible strengthening of overloaded foundations.
Keywords: Geotechnical construction; EDT (Electric discharge technology); EDT bored pile; EDT ground anchors
Introduction
The construction of industrial and civil facilities in cramped conditions requires a specific approach related to ensuring the safety and reliable operation of the surrounding buildings. To solve geotechnical problems related to this problem, the electric discharge technology of EDT piles is one of the most popular [1- 10]. One of the cases of geotechnical construction for a multi-Storey public building in the city of Nizhny Novgorod is considered. The project for a ten-story hotel building provided for the installation of ERT bored injection piles. The construction of the facility was carried out in difficult engineering and geological conditions in the old bed of the Volga River. The engineering-geological section in this area is represented by the following engineering-geological elements (EGE) (from top to bottom):
Table 1:

The construction site is characterized by a high level of underground (non-pressure) water. The construction of the facility began 5 years before the start of the main construction with the erection of a pit fence (9.0 m deep) from two rows of bored piles with a diameter of 450.0 mm with a step of 1.0 m (see Figures 1 and 3). The retaining wall of the excavation was built along the adjoining streets. Directly adjacent to the foundation pit is a 10-storey largepanel residential building erected on driven piles. The disadvantage of the constructed fence was the absence of a monolithic reinforced concrete strapping belt along the top of the injection piles. This flaw came to light only when excavating the pit. A row of fence piles from the side of the adjoining building leaned towards the excavation (the maximum horizontal movement reached 85.0 mm). As a result of this situation, deformation cracks appeared on the outer walls of the residential building. At the same time, the installed gypsum beacons broke and continued to tear, thus proving the ongoing deformation of both the wall itself and the residential building. At the same time, all walls on the other sides of the pit are also deformed. Urgently created in connection with the pre-accident situation, the emergency commission instructed the head design organization to urgently develop emergency response measures to stabilize the deformations of both the erected retaining wall and the adjoining existing building. As such measures, a scheme was developed to reinforce the retaining wall in the form of spacer structures made of steel pipes with a diameter of 1000.0 mm (see item 5 of Figures 1 and 3), located at two levels in mutually perpendicular directions. These measures made it possible to stabilize the critical situation that had arisen. The gypsum beacons on the residential building stopped tearing, the horizontal movements of the retaining wall were suspended. At the same time, geotechnical monitoring continued. With a design excavation depth of 9.0 m, the spacers were placed at a depth of 4.5–6.5 m. In this frozen state, the object was more than five years.

In connection with the appearance of an investor, it was decided
to erect a completely different building from the one previously
planned for construction at this construction site - a ten-story
public facility. At the same time, the designers had to fit into the
dimensions of the site in the inner contour of the completed fence
made of bored piles (pos. 1, Figures 1 and 3), and also take into
account the existing schemes for reinforcing retaining walls using
spacer structures made of steel pipes (see pos. 3 on Figures 1 and
3).
The construction of buried reinforced concrete foundation
structures faced a special technical difficulty for builders due to
the presence of often located horizontally mounted pipes. The ideal
task is a) dismantling of steel pipes and b) replacement with more
advanced geotechnical reinforcement technology. At the same time,
the retaining wall of the fence at the junction with the existing tenstory
residential building still remains the weakest link. By a joint
decision, it was decided to arrange buttresses (see pos. 3 in Figures
1 and 3), supporting the excavation fence near the residential
building through a monolithic reinforced concrete structure
(see pos. 2 in Figures 1 and 3), arranged between the existing
expansion constructions. The base for monolithic reinforced
concrete grillages (see pos. 4 Figures 1 and 4) of the buttresses
was proposed to use ERT bored injection piles (pos. 2 Figure 2) in
the form of separate bushes for a monolithic reinforced concrete
grillage, manufactured using electric discharge technology (ERT
technology). The need to use EDT piles with a diameter of 0.35
m and a length of 12.0 to 19.0 m, depending on engineering and
geological conditions in one or another part of the construction
site, is due to the purpose of ensuring the stability of the buttress
against shear from horizontal forces. It was decided to arrange
buttresses with grippers: 1. Finished buttress with a set of design
strength of all its elements; 2. Dismantling of one steel pipe. In this
sequence, the struts are replaced with buttresses. In connection with the fact that the gap between the pipes was three meters, it
was decided to use the drilling rig “Berkut” for the installation of
EDT piles (see item 1, Figure 2). To enter it into the annular space,
the builders covered it with sand. EDT piles had to be installed in
very difficult conditions between the pipes, and the removal of soil
from the pit was carried out only manually. It should be emphasized
that monolithic reinforced concrete buttresses were the supporting
building structures for the above-ground load-bearing walls.
Thus, in order to ensure the safe operation of the retaining
wall during the construction of the zero cycle, as well as to create
conditions for the dismantling of steel pipes of spacer structures, an
algorithm for constructing buttresses was developed, the positions
of which are given below:


Table 2:

The work on the implementation of the above algorithm made it possible to gradually dismantle the spacer pipes. No further deformations of the retaining wall and residential building were found. The installation of ERT bored piles for buttress foundations, buttresses, as well as the grillages themselves, were carried out by one contractor. At the same time, horizontal movements of the retaining wall and deformations of the sedimentary marks of the residential building were monitored daily, due to which there were no violations in the technological chain (algorithm) at this site: “drilling - concreting - electro-hydraulic treatment of the walls and heel of the well - installation of reinforcement cages”. Mandatory stages confirming the compliance with the project of the designed EDT piles for the foundations of the buttresses:
Conclusion
1. The implementation of geotechnical work on the
implementation of the above algorithm made it possible to
gradually dismantle the spacer pipes. No further deformations
of the retaining wall and multi-Storey residential building were
found.
2. Long-term observations of the technical condition of a
multi-storey large-panel residential building make it possible
to conclude that the decision made on the installation of
monolithic reinforced concrete buttresses is technically correct.
Acknowledgement
None.
Conflict of Interest
No conflict of interest.
References
- Ilichev VA, Mangushev RA, Nikiforova NS (2012) Experience of development of russian megacities underground space. Osnovy, foundations and mechanics of soils. 2: 17–20. (In Russian).
- Ulickij VM, Shashkin AG, Shashkin KG (2010) Geotekhnicheskoe soprovozhdenie razvitiya gorodov [Geotechnical Support of Urban Development]. Saint Petersburg: Georeconstruction p.551.
- Ilichev VA, Konovalov PA, Nikiforova NS, Bulgakov LA (2004) Deformations of the Retaining Structures Upon Deep Excavations in Moscow. Proc. Of Fifth Int. Conf on Case Histories in Geotechnical Engineering pp.5–24.
- Ilichev VA, Nikiforova NS, Koreneva EB (2007) Computing the evaluation of deformations of the buildings located near deep foundation tranches. Proc. of the XVIth European conf. on soil mechanics and geotechnical engineering. Madrid, Spain, Geo-technical Engineering in urban Environments. 2: 581–585.
- Nikiforova NS, Vnukov DA (2011) Geotechnical cut-off diaphragms for built-up area protection in urban underground development. The pros, of the 7thI nt. Symp Geotechnical aspects of underground construction in soft ground, tc28 IS Roma, AGI, 2011, No. 157NIK.
- Nikiforova NS, Vnukov DA (2004) The use of cut off of different types as a protection measure for existing buildings at the nearby underground pipeline’s installation. Proc. of Int. Geotech. Conf. dedicated to the Year of Russia in Kazakhstan. Almaty, Kazakhstan, pp.338–342.
- Petrukhin VP, Shuljatjev OA, Mozgacheva OA (2003) Effect of geotechnical work on settlement of surrounding buildings at underground construction. Proceedings of the 13th European Conference on Soil Mechanics and Geotechnical Engineering. Prague.
- Sokolov NS (2018) Ground Anchor Produced by Electric Discharge Technology, as Reinforced Concrete Structure. Key Enginiring Materials. pp.76–81.
- Sokolov NS (2018) Use of the Piles of Effective Type in Geotechnical Construction. Key Engineering Materials. pp. 70–74.
- Sokolov NS (2021) One of the cases of strengthening the base of a deformed landslide retaining wall / Housing construction. pp.23‒27.
-
Sokolov NS. Opportunities to Increase the Reliability of Existing Retaining Walls. Cur Trends Civil & Struct Eng. 8(3): 2022. CTCSE.MS.ID.000688.
-
Geotechnical construction; EDT (Electric discharge technology); EDT bored pile; EDT ground anchors
-

This work is licensed under a Creative Commons Attribution-NonCommercial 4.0 International License.






