 Research Article
Research Article
Thermal Protection Systems for Buildings in Egypt
Ashraf A Gaafar*
Permanent Faculty, Assistant Professor of Architecture, Faculty of Engineering, Shoubra, Banha University, Egypt
Ashraf A Gaafar, Permanent Faculty, Assistant Professor of Architecture, Faculty of Engineering, Shoubra, Banha University, Egypt.
Received Date: August 20, 2021; Published Date: September 14, 2021
Abstract
The thermal comfort in buildings is one of the most characteristic and important aim that architecture must provide, as the typical way to achieve the thermal comfort in buildings is the intensive use of energy consumed, but this is of course not an ideal approach because it leads to waste of energy. High consumption rates of electric energy and non-renewable energies are among the most serious problems facing Egypt and the whole world at the present time, as the deficit is increasing continuously.
After analyzing and updating the international, local examples, studies and measurements that were developed by specialists in this field, we found that under the great development in methods of urban planning and design and access to finishing materials and thermal insulation of buildings has become a significant impact in the reduction of 40-50% of the total energy used in buildings of mechanical machines and reduce the total energy consumption.
Research Goal
The goal of this research is to Reformulate the methods of reducing energy consumption, Clarify the process of thermal protection from buildings planning to finishing, analyzing sustainable strategies, objectives and Execution, & Clarifying the global standards & specifications to follow in buildings.
Methodology
Theoretical approach
This is achieved through a detailed study on the development of thermal protection systems and the creation of the internal spaces climates and passive designs.
Practical approach
This is achieved through an analytical study and analysis of many local and international cases that have been implemented in accordance with the standards and technical studies to develop recommendations avoiding mistakes [1-6].
At first the paper starts with a briefing about Energy saving & Rationalization Consumption, then Items & Factors to achieve thermal protection, Methods of Execution thermal protection systems, afterwards the paper introduces analysis of practical local & international Case studies and ends up with Conclusions & recommendations.
Discussion
Energy saving & rationalizing consumption
Overview: The problem of energy is due to the fact that its sources are decreasing with increasing consumption in line with technological development and modern industries with the impact of increasing in energy prices from fossil fuels.
Historical environmental thought in architecture: If we look at the evolution of architecture through the ages, and by studying the architectural character, we find that it has always been a sincere reflection of the environment surrounding all elements of construction and the available materials.
Ancient egyptian architecture: The ancient Egyptian architecture is one of the first examples where external factors had a clear impact on their buildings, for example (Figures 1a & 1b):

Greek architecture: The Greeks cared for nature, making the entrances of their temples to the east to receive sunlight during the day (Figure 1c & 1d).

Roman architecture:
• The use of natural materials available in the surrounding environment.
• Making openings in the ceiling for ventilation & lighting inside the building (Figure 1e).
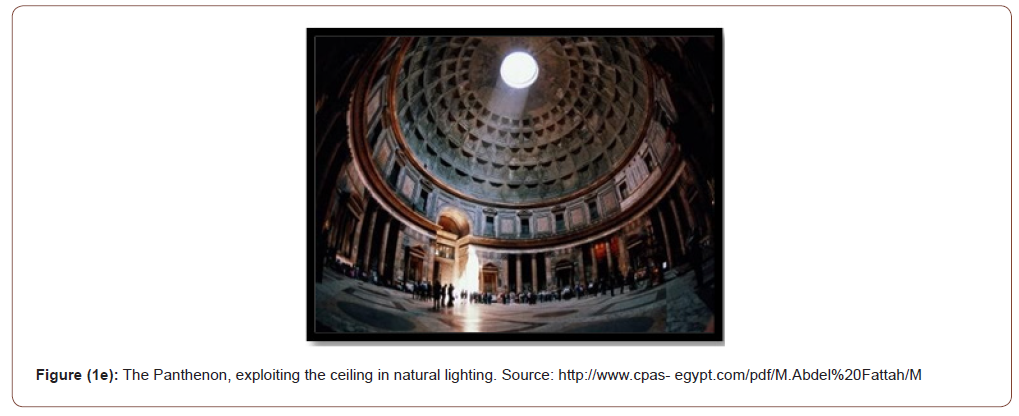
Byzantine architecture: Presented a new idea by gradient in the roof level and the skyline of the building in addition to use overhead windows in natural lighting, especially in domes (Figures 1f & 1g).
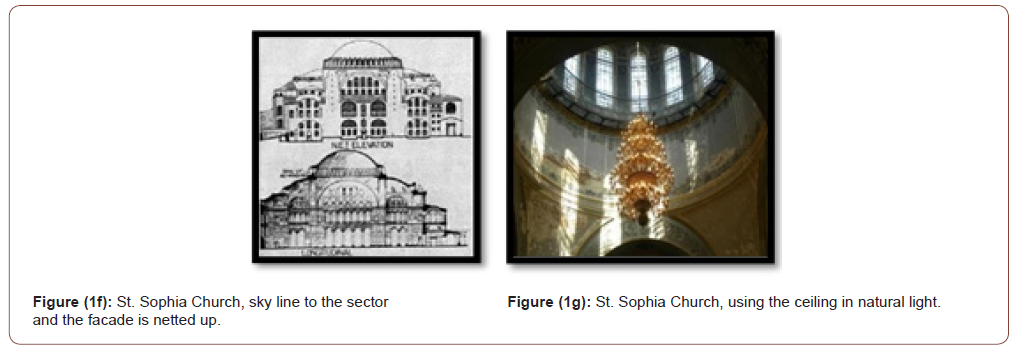
Gothic architecture: Is expressive and distinctive image as they used rose windows in the facade to introduce lighting have a special character inside the building (churches) (Figures 1h & 1i).
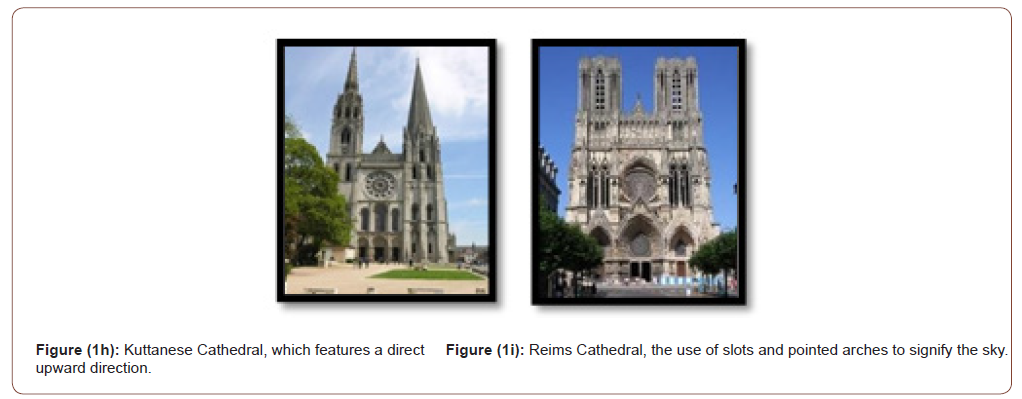
Islamic architecture:
• Follow the idea of the integrated urban fabric by use different vertical heights to shade the low building parts, which helped to shade large parts of the roofs of neighboring buildings and protect them from the sun [7-13].
• The use of specific external vents and a small proportion of the interface, to maintain the internal temperature and reduce the heat load (Figures 1j & 1k).
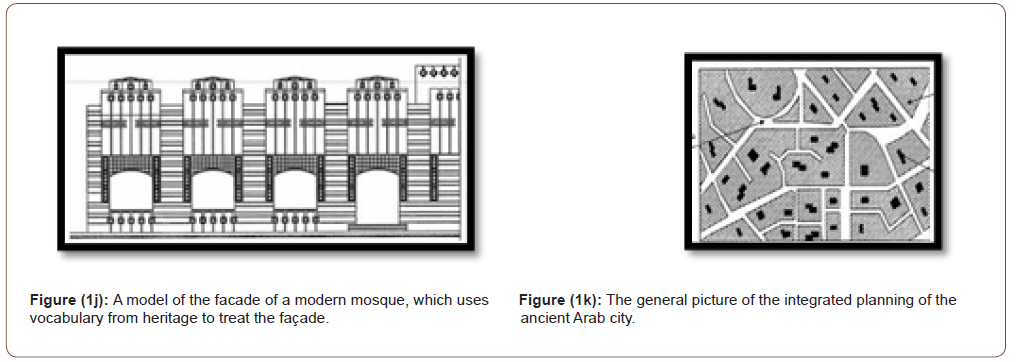
Energy saving: The process of building design should be based on scientific methods to reduce the need for fossil fuels, as the protection of buildings from exposure to sunlight is very important methods to reduce thermal loads & reduce energy consumption (Figures 1l & 1m).
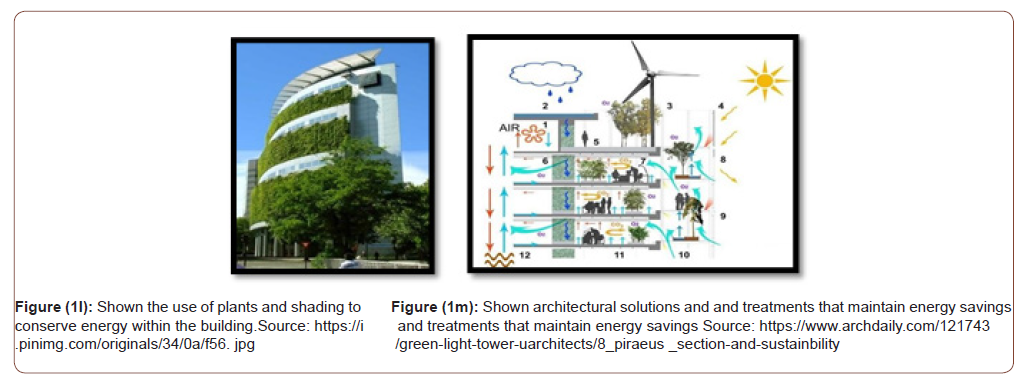
Climatic design
The building is highly integrated with the environment, integrates with its location and consumes less energy, emphasizes the use of natural light and uses recyclable ecological materials from sustainable sources as using natural materials available in the environment.
• The use of internal courtyards, including the shades provided during the day and stored for cold air at night.
• Use air clamps to vent the voids that are not directly facing the prevailing winds or ventilate the basements.
• The use of wooden mashrabiya in facades helped break the intensity of sunlight while providing a privacy factor
Factors affecting energy consumption:
a. Factors associated with the human: The rates of thermal energy produced by the human body’s bioreactor are dissipated in the atmosphere.
b. Factors related to surrounding environmental:
• Air temperature.
• Relative humidity
• Air movement or speed.
• Average radiant heat.
Items & Factors to Achieve Thermal Protection
Introduction
The external climate has a direct impact on the human condition and a sense of comfort or tightness. Man’s adaptation to the external climate is not flexible enough to always feel comfortable, but its adaptation to the surrounding climate does not protect it from distress or discomfort due to exposure to these inappropriate weather conditions [14-19].
The outer atmosphere of the building
The outer atmosphere of the building is the link between the inside and outside, whether, such as the vision or the entry and exit of the building, and whether influencing noise or heat or other external factors that affect the interior space (Figure 2a).
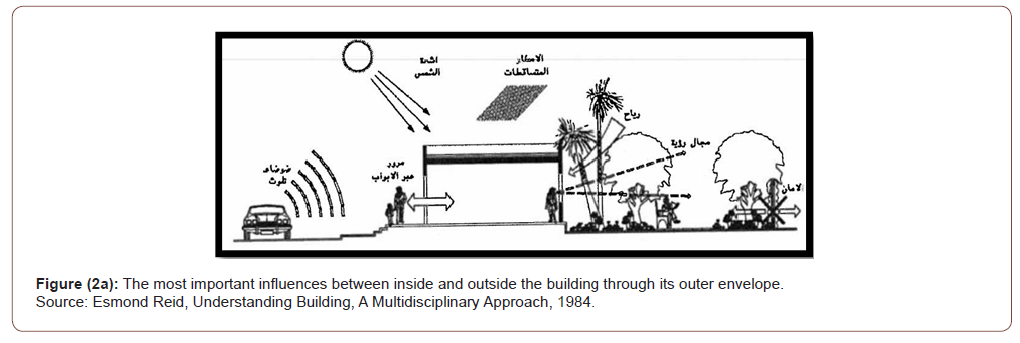
Elements of the building’s exterior
The outer envelope of the building consists of three main elements
• Roofs
• External Walls
• Openings (Windows and doors)
The role of urban design elements to reduce thermal loads
• planting green areas around the building.
• Use evergreen trees.
• Usage water features next to the building.
Planting green areas around the building: These areas help to absorb as much of the radiation and not reflected from the surface of the earth, and this helps to humidify the air in this area (Figure 2b).

Usage water features next to the building: Water features near buildings are helping to break the sunlight falling and reduce the heat load resulting from them, And to avoid the surface of the water to be a heat-reflective surface on the building must be undulating water to lead to the dispersion and refraction of sunlight on them, such as the use of fountains (Figure 2c).

Usage of trees: Surrounding buildings with trees and shrubs helps to provide shadows on the building, then protecting it from direct sunlight (Figure 2d).

Building External Items
External Walls:
• Usage of thermal insulating materials in the walls, Figure (A).
• Construction of walls from slow thermal gain materials, Figure (B).
• Create double walls to generate air cavity insulator, Figure (C).
• Double walls allow the ventilation of air & renewal, Figure (D).
• Usage of heat-reflective materials for wall cladding, Figure (E).
• Shading parts of the outer walls with projections, Figure (F) (Figure 2e).

Openings:
a. Use of sun breakers: The main purpose is to prevent sunlight from falling on the building’s outer shell or accessing the interior spaces (Figure 2f).

b. Use of Mashrabiyat: They are commonly used, not only for the purpose of preventing sunlight, but for aesthetic reasons and to achieve privacy and distribution of natural lighting [20- 24].
c. The position of the openings in the vertical section: The level of the windowsills has a significant impact on the level of movement of air inside the building and has an impact on the users accordingly (Figure 2g).

Roofs:
Roofs treatments are very similar to walls in addition to the following: treatments
a. Use of curved roof shapes: It is known that the study of the corners of the sun is not exposed completely bent roofs to the sun, but there is a shaded part of it (Figure 2h),

b. Create the roof from two separate tiles: The roof is constructed from two separate tiles, which leads to the movement of air between the layers as the heat across the upper roof and not run out through the lower roof (Figure 2i).
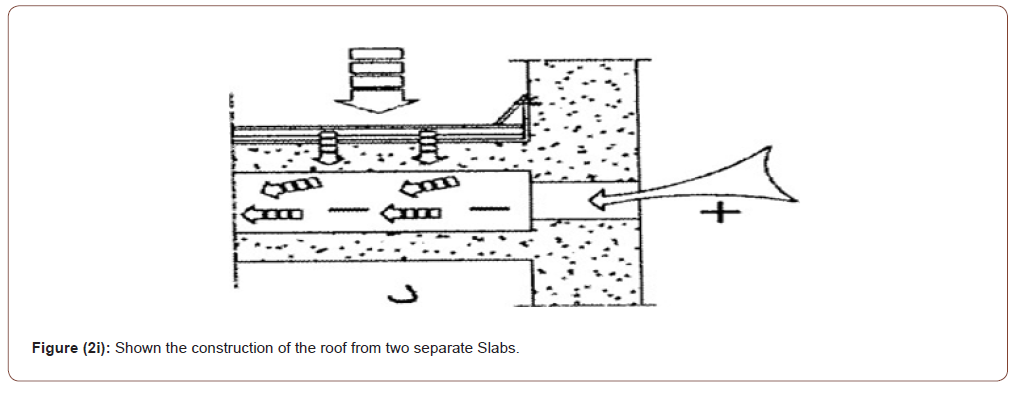
Definition of thermal insulation
Thermal insulation can be defined as the use of materials that have heat-insulating properties (low heat conductivity), which help to reduce heat leakage and transfer from outside the building into the interior in the summer and vice versa, where the rate of heat leakage from the ceilings and walls is estimated at 60-70% and the rest of Windows and vents [25-27].
Advantages of thermal insulation for buildings:
• Reduces Electrical power consumption.
• Making air inside the building without air conditioning is relatively acceptable on hot summer days.
• Reduce the thickness of walls and ceilings required to reduce heat transfer to the building.
Methods of Thermal Protection Execution Systems
Factors affecting energy reduction at External wall Section
a. The design of the external wall as a double wall contain air cavity, to be 45 cm thickness.
b. Control the different alternatives to the wall section through several variables and alternatives such as:
• The type of interior wall construction material.
• Interior wall thickness.
• The type of thermal insulation material used.
• Type of exterior wall finishing material.
Example of the main section - building’s external wall
Double wall and air cavity 5 cm thick. Each wall shall be composed as follows (Figure 3a):
a. Interior wall: From the inside to the outside: Plaster thickness 2 cm and then cement hollow block thickness 20 cm.
b. External wall: From outside to inside: sandstone thickness 15 cm and polystyrene sheet 5 cm thickness.
Basic variables in the external wall section
The variables and alternatives in the mentioned before wall section are determined to study the effect of each variable on the thermal performance of the wall and compare between different sections of the wall, according to the u-values achieved [28-32]. Table shows the effect of the internal wall thickness on u-values (Table 1).
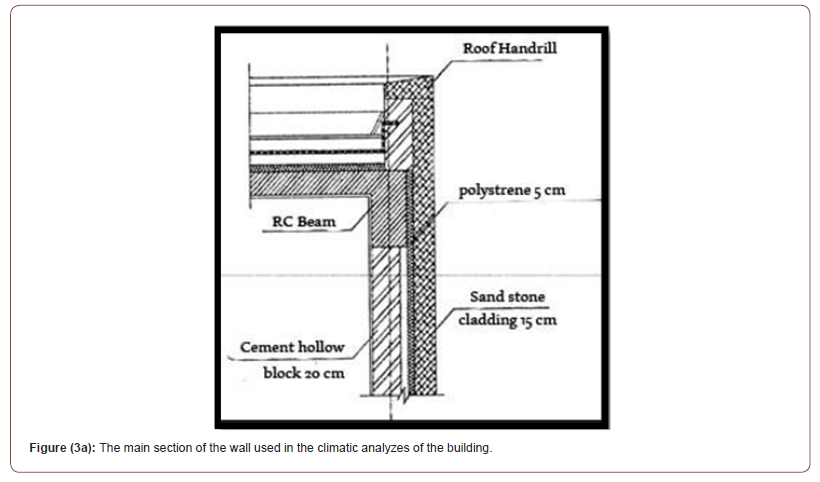
Table 1:The effect of the type of brick used in the interior wall on the performance of the wall.

Analysis results based on changing wall thickness:
• As the thickness of the buildings increases, the u- value decreases and the thermal efficiency of the wall increases.
• When the thickness of air cavity inside the double wall increases, however it has little effect on the thermal performance of the wall and u- values.
Basic variables in different wall finishing material: The external finishing material of the wall shall be changed with the remaining components and thickness of the main wall.
• Basic section: external cladding of sandstone with thickness 15 cm.
• From the outside: sandstone cladding with thickness 4 cm, cement bricks 10 cm.
• From inside: plaster with thickness 3 cm - cement bricks with thickness 12 cm (Table 2).
Table 2:The effect of the difference in the material of the exterior wall finish on the thermal performance of the building.

Analysis results based on changing finish materials: There is little effect of different finishing components in the exterior wall according to the previous alternatives.
Change the thickness of the thermal insulation layer:b> Polystyrene sheets is used in different thicknesses (2:5cm) with the other components of the main wall with thickness, the table shows the analysis (Table 3):
Table 3:The effect of changing the thickness of the thermal insulation layer on the thermal performance of the building.

Analysis results using heat insulation thickness 2-5cm :The changes of polystyrene insulation sheets thickness values reach more than 50% when using layer of 5 cm thickness, as well as when Change the thickness of layer to thickness 3 cm and 2 cm.
Basic variables in using of heat insulation material:
• Case 01: The air cavity of the wall contains a heat-insulating layer of polystyrene with a thickness of 5 cm.
• Case 02: Air cavity of 10 cm thickness without heat insulation layer (Table 4).
Table 4:The effect of the presence or absence of a thermal insulation layer on the thermal performance of the building.

Climatic zones
Climate is one of the elements of the natural environment in which human beings live, and it affects human comfort and production capacity, therefore, we must identify the nature of the climate environment, and the extent of its impact on the human and determine the limits and scope of the sense of comfort through them and try to reach the stage of thermal and environmental balance between human and the environment (Figure 3b).
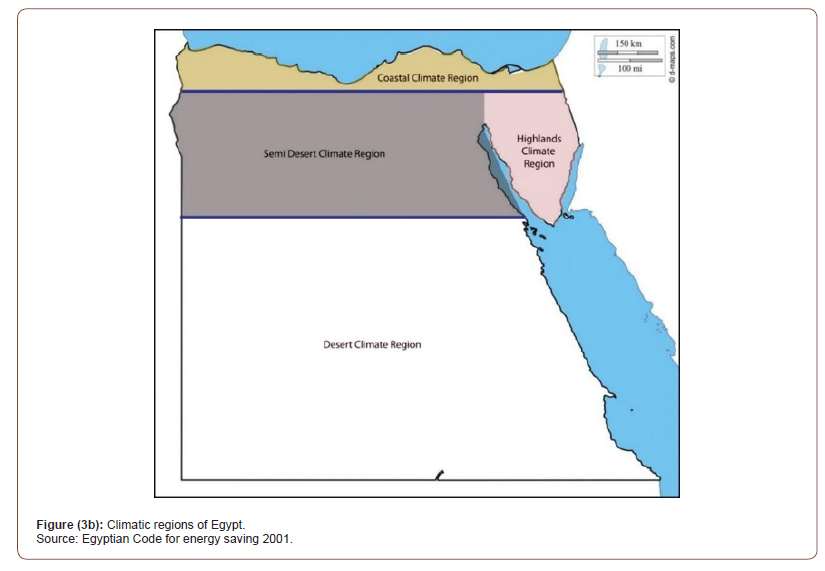
Urban climatic regions
Extract four main regions that constitute the climate map:
• Coastal climate region.
• Desert Climate region.
• Semi Desert Climate region.
• Highlands climate region (Table 5).
Table 5:Climatic regions according to the climatic design of Egypt.

When designing a building of any kind, in order to achieve the required thermal comfort inside the building, it is necessary to identify and study the different climatic factors that affect the building either positively or negatively, depending on the geographic location of building, which will be according to the following:
• Global climate
• Regional climate.
• Local climate
• Partial climate.
• Internal climate.
Analysis of Practical Case Studies
Example 01 - Credit Agricole, New Cairo, Egypt
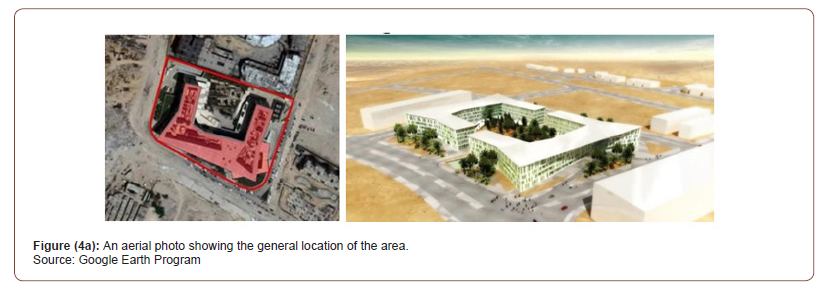
Building description: Crédit Agricole Egypt’s main building, which is located on an area of about 27,000 square meters, is considered a commercial center with many customers, employees and employees, with a capacity of 3000 people.
Reasons of choosing the building: The location of the building, which is located in the middle of Cairo, which represents the semi-desert region, which is exposed to high temperatures in summer and exposure to sunlight for long hours up to (14 - 15) hours a day.
• The building was awarded the title of “Green Bank”.
• The building obtained LEED certificate from the American Center for Buildings and the Platinum evaluation.
Building Analysis:
• Clear and distinctive sign in front of the street.
• Establish an indoor garden as the focal point of the site.
• The main facades approach the site boundaries, especially at street intersections to ensure the best possible visibility of the roads (Figures 4b & 4c).
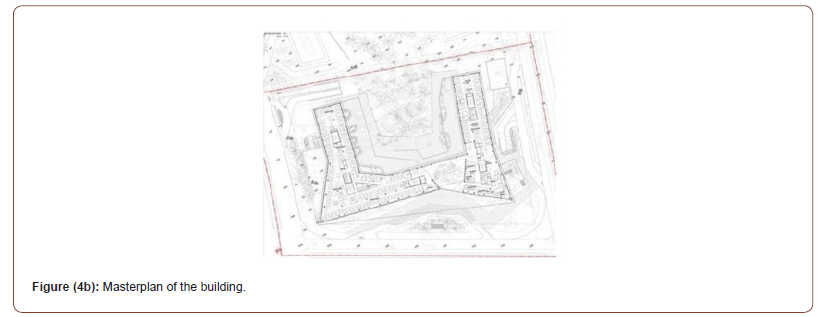
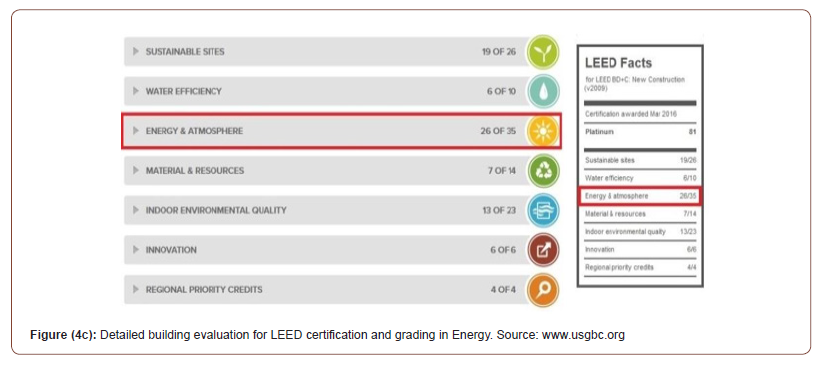
Citation: Ashraf A Gaafar. Thermal Protection Systems for Buildings in Egypt. Glob J Eng Sci. 8(3): 2021. GJES.MS.ID.000689. DOI: 10.33552/GJES.2021.08.000689. Page 12 of 20 LEED strategy: The harsh environmental conditions of the site as well as the requirements for working comfort in the headquarters building pose a sustainable design challenge [33-35]. The project was originally designed for a LEED Silver rating, but in March 2016, the building received LEED Platinum certification from the US Green Building Council with a score of 81/110 as follows:
Sustainable strategies:
a. Top shading system / Windows shading:
b. High efficiency lighting / passive system:
(Figure 4e)


Example 02 - AUC, New Cairo, Egypt
Location: The building is located in the New Cairo area in Cairo Governorate, where it is bordered to the south by Gamal Abdel Nasser Road and the southern ninety Street from the north and east, and the southern investors area from the west (Figures 4f & 4g).
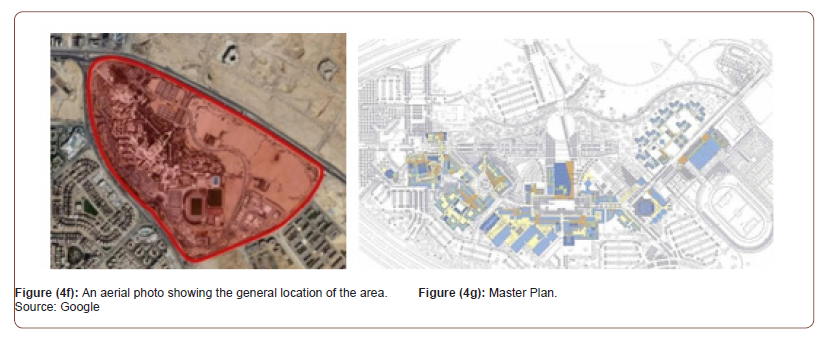
Building Description: These principles of environmental improvement can be translated into architectural works and landscapes through the use of a series of sustainable strategies, the master plan from its conception to its resulting plan is a form of site environment improvement (Figure 4h).
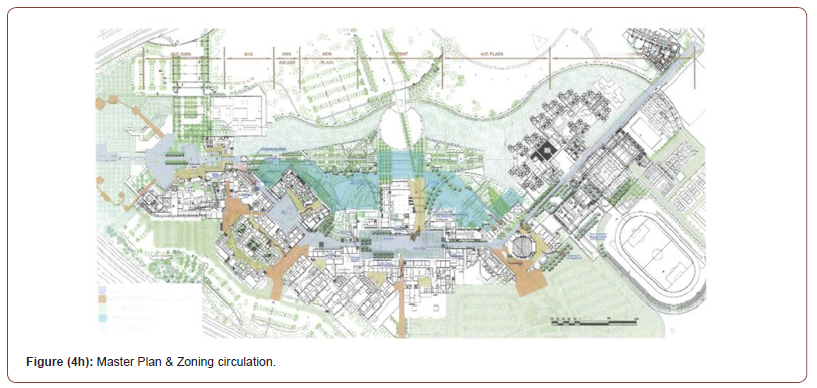
Mechanical loads deduction:
Table 6:Mechanical loads & comfort zones loads.

Elevation / Opening solutions study:
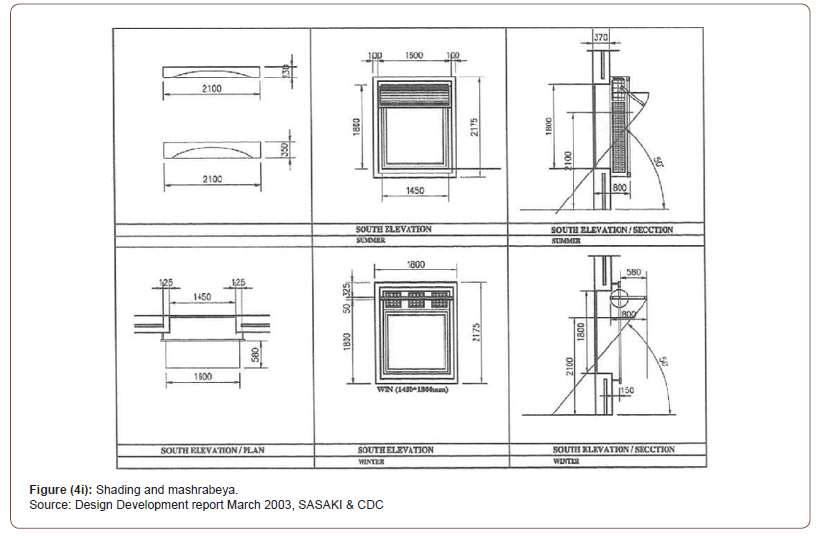
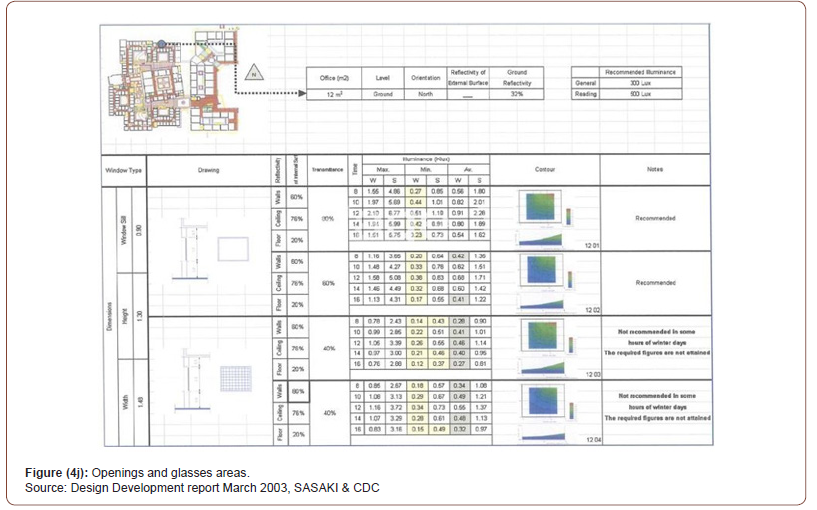
Wind & Ventilation study:
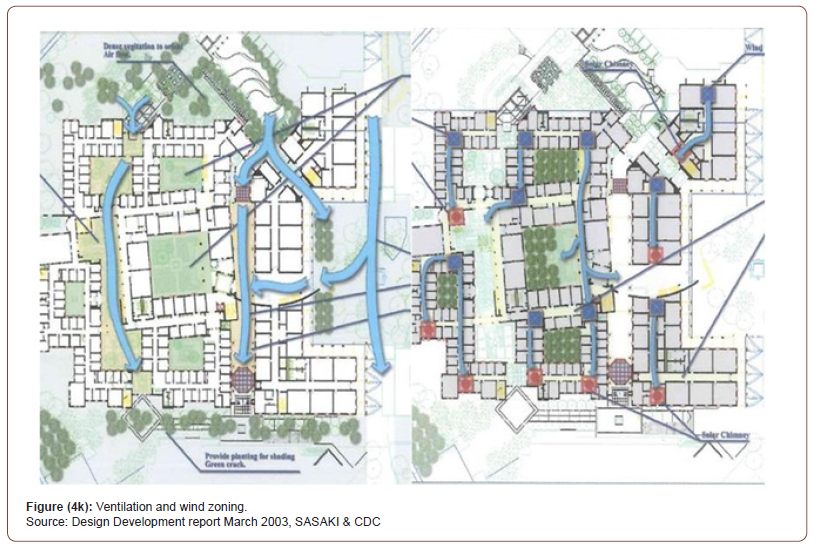
Example 03 - Commerzbank, Frankfurt, Germany
Location: The building is located in Frankfurt, Germany, bounded to the north by the main tower and south of the Opera House and bordered by Frankfurt Central Station to the west, and the Museum of Modern Art from the east side (Figures 4l & 4m).
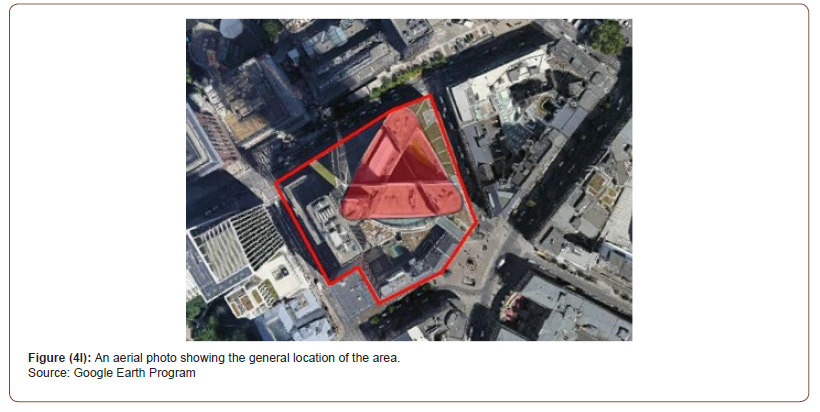

Building description: The idea of the building is made up of three separate segments grouped around the entire central atrium. The four-story gardens are located on different levels on each side of the tower, rising around the building (Figure 4n).

LEED strategy: The building was designed with the aim of providing an eco-friendly design that resulted in the building being awarded LEED Platinum certification by the US Green Building Council with grade 83/110 (Figure 4o).

Wind & Ventilation study: The design of the building responds to prevailing winds and solar orientation, ensuring optimal ventilation and penetration of daylight (Figure 4p).

Form & shape / Passive system: The building is designed to be naturally ventilated for most of the year, allowing sky gardens to be naturally ventilated during the day, This approach reduced energy consumption by up to 50% compared to an equivalent office air conditioner (Figure 4q).

Opening solution: In the following figure, flexibility in dealing with sunlight is explained in summer and winter, where umbrellas and breakers are used on surfaces and facades in the summer to maintain the internal temperature, While not used in winter to give the opportunity to warm indoor air and in both cases the goal is to reduce dependence on mechanical means to adjust the temperature (Figure 4r).

Conclusions & Recommendations
Architectural design recommendation
The role of the architect does not only design these architectural elements, but also includes the design of the elements surrounding the building, for its role in coordinating the site as well as for its climatic role. Here is some recommendation
• The green spaces around the building help to absorb the greatest amount of solar radiation.
• Use trees to purify the wind from dust and plankton and cast shadows on the facade of the building in the summer.
• Finding water bodies next to the building helps to break the sunlight falling on them and reduce the resulting convec tion.
• Use the idea of the building with the inner courtyard as a temperature regulator and also for privacy.
• Direct most rooms on the inner courtyard and convenient to give privacy to man.
• Use of water and greenery in public yards and yards.
• Exploitation of roofs of flat buildings as open areas “roof garden”.
• Reduce solar radiation, increase shadows and increase humidity.
• Use of mashrabiya.
• Use the idea of indirect entrance to avoid climate factors from winds loaded with dust.
• The use of arches in corridors and shaded bouquets to provide them with shadows.
• The installations do not face the direction of the wind and direct the openings towards the northwest and southwest.
• The biggest and most important impact in the previous analyzes and studies was the effect of the thermal insulation layer in terms of thickness, and its use or not used within the wall section.
• The effect of the thermal insulation layer on the thermal performance of the wall is large according to the thickness of the thermal insulation layer. 3 cm of extruded polystyrene for the same previous wall.
Urban planning recommendations
Division of climate regions: When designing a building of any kind, in a specific region, to achieve the required thermal comfort according to region climatic conditions, it is necessary to identify and study the various climatic factors that affect this region, either positively or negatively [36].
The main elements of the climate are influencing the design of the building to achieve the thermal comfort required for the users of the interior space.
The designer should study the most important points that give him a clear picture of these factors, and these points are as follows:
• Factors affecting the climate element.
• Unit of measurement of climate element.
• The data needed to give a clear picture of the climate element.
The designer must collect the climate information of the area or city where the designer is doing the design.
The design of green spaces: It has been proven that seeing the green and open spaces of the windows is important for meditation, relaxation and spiritual renewal and that the landscape provides benefit on many levels [37]. The active and varied shades of tree umbrellas contrast with the shadow of static buildings. All outdoor spaces should be shaded as the difference between asphalt and grass is usually up to 25 °F (about 14 °C).
Acknowledgement
None.
Conflict of Interest
No conflict of interest.
References
- Abd El-Razek MM (2002) Heat Insulation and Indoor Climate Control in Arid Area. Tosk Region, Improplan.conf.
- Ashrae (1997) Fenesstration Energy. Ashrae fundamentals code, New York.
- Ashrae (1997) Handbook fundamentals. American Society of Heating refrigerating and air conditioning engineers.
- Asmaa Mahmoud Abo Serie Shaarawy (2008) Bioclimatic Skyscrapers, M. Sc. Thesis, Architecture Department, Cairo University.
- B Giovoni (1998) Climate considraration in building and urban design. van nostrad Rainhond.
- B Stien, JS Reyn olds (2000) Mechanical and electrical, equipment for buildings. Jhon willey and sons, inc., ninth.
- Ken Yeang (1999) The Green Skyscraper; The Basic for Designing Sustainable Intensive Buildings Prestol, New York.
- MM Abdel-Razek (2008) Atlas of Arabe World. Energy Efficient and Environmentally compatible Civiel Infrastructure System, Irvine, CA, USA.
- Nick Baker, Koen Steemers (2000) Energy and Environment in Architecture, E & FN SPON, London.
- (1999) Shading Analyser Computer Programs, Copyright, (C) MBS, Lab, School of Architecture USC, Version 1.0.0.
- Sherif Abd El-Monem Ibrahim Algohary (2002) The Importance of Energy and environmental Aspects in the design of Solar passive Buildings, Ph.D. Thesis, Architecture Department, Ain Shams University.
- Stephen J Harrison, Simon J Van Wonderen (1998) Evaluation of solar Heat gain coefficient for solar-control glazing and shading devices. Ashrea Transactions, part I B.
- Sur Roaf (2001) Eco House; A Design Guide, Architecture Press, Oxford.
- (1991) United Nations, Economic Commission for Europe (Geneva), Energy Efficient Design. A Guide to Energy efficiency and Solar Applications in building Design, ESE Energy Series No. 9, New York, USA.
- Ahmed Sobhi Abdel Moneim Fouda (2005) The Energy Code and Relationship to the Building’s External Covering Between Theory and Practice (with a special mention of the Egyptian Energy Code). Master’s Thesis, Department of Architecture, Cairo University.
- Osama Al-Saeed Ahmed Mansour (2007) Towards a Green Architecture Design Methodology for Low Rise Residential Buildings in the Greater Cairo Region. Master's Thesis, Department of Architecture, Ain Shams University.
- Osama Al-Nahhas (1987) The Architecture of the Desert. Anglo Library.
- Rasha Mohamed Abdel-Aal Selim (2003) The effect of building technology used in the outer shell on the reduction of energy consumption. Master's thesis - Faculty of Engineering - Department of Architecture - Cairo University.
- Zuhair Jabbour Hussam Barakat (1998) Environmental Sciences, College of Engineering, Al- Baath University.
- Saeed Abdul Rahim Saeed bin Auf (1994) Climate Elements and Architectural Design. King Saud University, Scientific Publishing and Printing Press.
- Saad El Baradei (2000) Scientific Evidence for Thermal Insulation of Buildings.
- Abbas Muhammad Abbas Al-Zaghfani (1995) Negative Architecture in Hot Regions (Evaluation of the Economics of Climate Treatments). Master's Thesis, Department of Architecture, Cairo University.
- (1999) Biological studies of Toshka region and evaluation of thermal performance rates for some models implemented in the region, Housing and Building Research Center.
- (2021) Architecture and Energy Handbook, Statistics of Electricity Consumption in Egypt, Energy Planning Authority in Egypt, 96-97.
- Energy Planning Authority (1998) Architecture and Energy Handbook.
- (2021) Energy Planning Authority, Energy in Egypt 2000-2001 AD.
- Energy Planning Authority (2001) Energy in Egypt 2000-2001 AD, Retrieved MAY 2021 27.Energy Planning Authority, Ministry of Electricity, Cairo.
- George Hanna (2021) A comparative study between expanded polystyrene and extruded polystyrene. Department of Nature of Facilities and Surrounding Environmental Factors, Housing and Building Research Center.
- John Louis Izzard (2021) Lecturer at the Faculty of Architecture in the city of Marseille.
- Muhammad Salem (2000) The Most Famous Comfort and Requirements for Access to Comfort and Relation to Urbanism. A paper presented to the First Scientific Conference, Clay Architecture at the Gate of the 21st Century, Sayun, Hadramout University.
- Geoprojects (2003) Atlas of the Republic of Yemen, first edition.
- Ayman Abdel Azim Molouk (1998) The Evolution of Design Thought for Ministries Buildings, The Case of Cairo. Master’s Thesis, Faculty of Engineering, Department of Architecture, Cairo University.
- Balghanim Abdul Mohsen bin Suleiman (2021) The Need to Use Thermal Insulators in the Kingdom of Saudi Arabia. Al-Muhandis Journal, Part II, Issue 1, Safar 1409 AH.
- Saeed Abdul Rahim Saeed (1994) Climate Elements and Architectural Design. King Saud University, Riyadh, Saudi Arabia.
- (1996) The Energy Planning Authority in Egypt. Cairo: Energy Planning Authority.
- Osama Saad khaleil (1994) The effect of forming the outer shell of buildings on thermal performance. Master thesis, Faculty of Engineering - Department of Architecture, Zagazig University.
- Ismail Abdul Qader Muhammad (1999) Climate of Yemen, Ebadi Center for Studies and Publishing, Sanaa, Yemen.
- Further Readings:
- http://arab.ducdz.com/
- http://images.google.com/imgres?imgurl
- http://images.google.com/imgres?imgurl
- http://news.stanford.edu
- http://www.aawsat.com/details.asp?section=6&article=189979&issueno=9041
- http://www.albawaba.com/ar/
- http://www.aldawadmi.net/news/news-action-show-id-3313.htm
- http://www.aldawadmi.net/news/news-action-show-id-3313.htm
- http://www.arab0eng.org/vb/t28813.html
- http://www.austinenergey.com
- http://www.efficientwindows.org
- http://www.energeyquest.ca.gov
- http://www.esmap.org/esmap/sites/esmap.org/
- http://www.freearabi.com/airconditioningmashines.htm
- http://www.freearabi.com/airconditioningmashines.htm
- http://www.gogle.com.eg/imgres
- http://www.startimes.com/f.aspx?t=27917713
-
Ashraf A Gaafar. Thermal Protection Systems for Buildings in Egypt. Glob J Eng Sci. 8(3): 2021. GJES.MS.ID.000689.
-
Thermal protection, Buildings, Climate, Passive designs, Environment, Architecture, Energy
-

This work is licensed under a Creative Commons Attribution-NonCommercial 4.0 International License.






