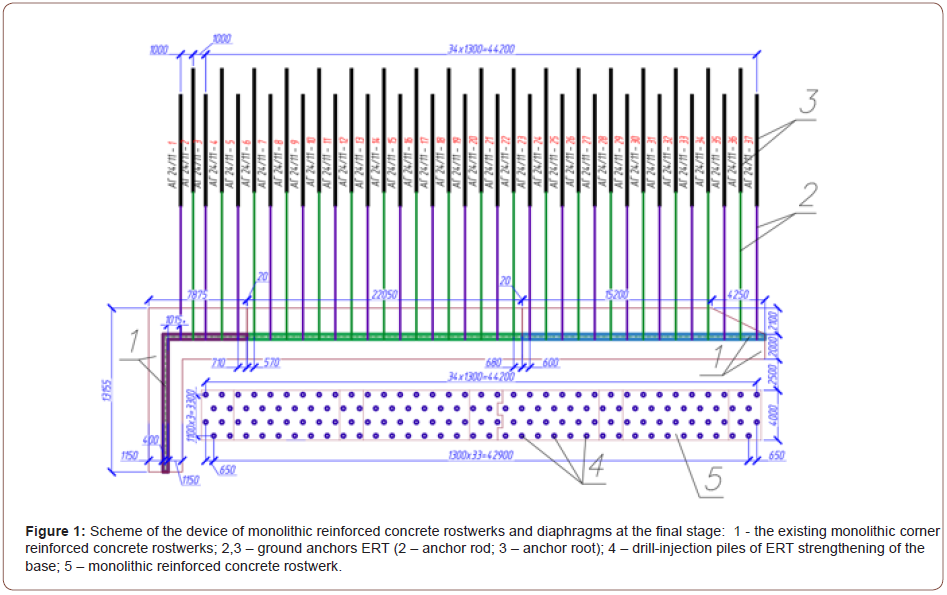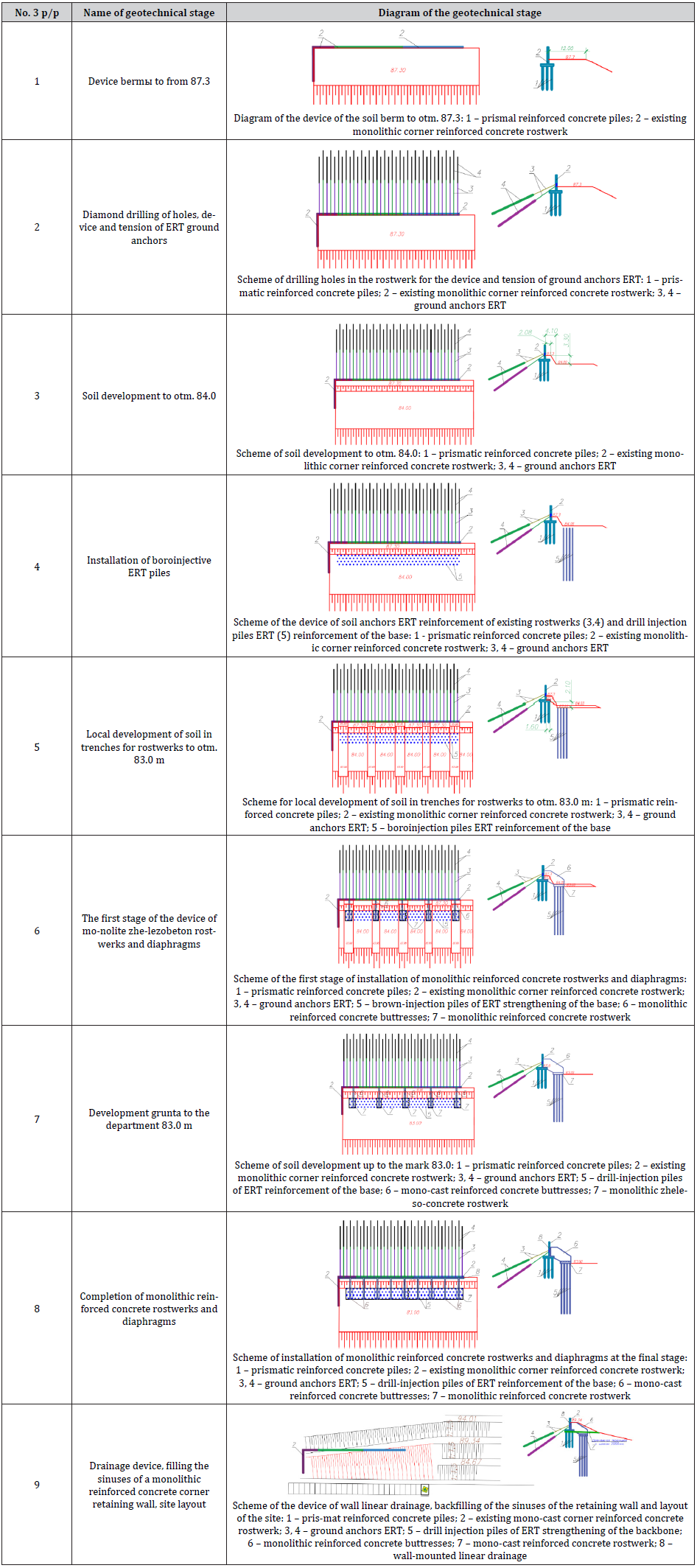 Short Communication
Short Communication
The Case of Strengthening the Base of a Deformed Retaining Wall
Sokolov NS, Chuvash State University, Russia.
Received Date: January 03, 2022; Published Date: January 13, 2022
Abstract
The problem of increasing the bearing capacity of foundations is always an urgent problem in modern geotechnical construction. With additional increased external loads on existing restraint structures, the use of traditional technologies to ensure their stability is not always justified. Often there is an urgent need to use non-standard methods of strengthening the bases. There are frequent cases of using existing retaining reinforced concrete structures for new additional loads from newly erected objects. In such cases, the use of ERT drill piles and soil ERT anchors in most cases successfully solves many complex geotechnical problems of strengthening overloaded bases.
Keywords: Geotechnical construction; Electric discharge technology ERT; Drill injection pile ERT; Soil anchors ERT
Introduction
Ensuring the safe operation of newly erected facilities on sites with complex terrain and weak physical and mechanical characteristics requires a special approach [1-9]. Often, with new construction, you have to deal with previously strengthened slopes. Most often, they were reinforced with the help of recessed reinforced concrete structures used as retaining structures. In most cases, according to the design scheme, they belong to the building structures of the cantilever type. A distinctive feature of such walls from unfastened ones is that with even small additional external loads, they can be deforworldized. It is not necessary to say that they can perceive significant increased loads from a newly erected object. In such cases, a non-standard approach is needed in their use for the purpose of ensuring the sustainability of both the slope and the retaining wall itself. This article discusses the case of adaptation of the existing cantilever corner reinforced concrete retaining wall as a retaining reinforced concrete structure with significantly increased external loads of the roadbed under construction. It should be noted that the existing corner wall has already been deformed. The deviation from the vertical reached 950.0 mm with its height of 5.0 meters. It was decided to strengthen this wall with the help of additional drill-injection piles of ERT and turn from cantilevered to unfastened with the help of soil anchors ERT. Table 1 below shows one approach to using a deformed reinforced concrete retaining wall on a pile base of prismatic driven piles (Table 1).
Table 1: Resource requirements by component.

Figure 1 shows a plan of recessed reinforced with ERT drill
piles, ground ERT anchors and monolithic reinforced concrete
buttresses (Figure 1).
According to the results of engineering and geological surveys,
the construction site is located in the south-eastern part of the
Raduzhny residential micro district of the Moskov sky district of
Cheboksary. Geomorphologically, the survey area occupies the left
slope of the valley of the Cheboksarka River, in the sole and middle
part of the slope dissected by a dense network of filled and buried
ravines, with absolute elevations from 71.2 in the floodplain of
the Cheboksarka River to 112-116.0 m in the north-western part
of the survey site (the south-eastern part of the planned territory
of the micro district. “Rainbow”). The height difference is about
45.0 m. The general slope of the territory is observed in the
southern direction - towards the valley of the Cheboksarka River.
The engineering and geological structure of the site to the studied
depth (40.0 m) is represented by a thickness of bedrock of the
Severodvinsk and Vyatka tiers of the Upper Permian department
(P3s + v), overlapped from the surface with quaternary deposits
of different ages and genesis. The entire thickness from above is
covered with high-power bulk soils (tQIV). The hydrogeological
conditions of the construction site to the studied depth (40.0 m)
for the period of surveys in August 2018 are characterized by the
presence of one non-pressure groundwater horizon. Groundwater
is opened in all wells at depths of 0.2 - 23.8 m (abs.marks 71.1 - 100.6
m) and is confined to tQIV bulk soils, landslide deposits dpQ (P3s +
v), alluvial deposits (aQIII), Upper Permian sands of shallow, dusty,
medium size, water-saturated, sandy layers in Upper Permian clays
and loams (aleurites) of sandy and calcareous marls (P3s+v). The
water stop is the denser underlying Upper Permian clays (P3s+v).
An engineering-geological section indicating the vertical binding of
the existing and newly erected walls is shown in Figure 2 (Figure 2).

To use the existing retaining wall for the purpose of its perception of additional increased external loads, a project was developed for a device with the device of additional recessed reinforced concrete structures using ERT drill-injection piles, ground ERT anchors, monolithic reinforced concrete buttresses and the transformation of its design scheme from cantilevered to unfastened. Table 2 below shows the algorithm for the production of geotechnical works, divided into stages. It should be noted that their division into stages is associated with the need to ensure the stability of the slope during construction and to create safe working conditions (Table 2).
Table 2: Resource requirements by component Algorithm of geotechnical works.

Findings
1. The approach of adapting the existing restraint structure
using ERT drill piles, ERT ground anchors and monolithic
reinforced concrete buttresses considered in the article to
create a completely new retaining fastening retaining wall.
2. The newly designed and erected retaining wall made
it possible to ensure the stability of the overloaded base and
created conditions for safe work.
Acknowledgement
None.
Conflict of Interest
No conflict of interest.
References
- Ilyichev VA, Mangushev RA, Nikiforova NS (2012) Experience of mastering the underground space of russian megalopolises Osnovy, foundations and mechanics of soils, 2: 17–20.
- Ulickij VM, Shashkin AG, Shashkin KG (2010) Geotechnical Support of Urban Development. Saint Petersburg: Georeconstruction, p. 551.
- Ilichev VA, Konovalov PA, Nikiforova NS, Bulgakov LA (2004) Deformations of the Retaining Structures Upon Deep Excavations in Moscow. Proc. Of Fifth Int. Conf on Case Histories in Geotechnical Engineering, April 3–17. New York, USA, pp. 5–24.
- Ilichev VA, Nikiforova NS, Koreneva EB (2007) Computing the evaluation of deformations of the buildings located near deep foundation tranches. Proc. of the XVIth European conf. on soil mechanics and geotechnical engineering. Madrid, Spain, Geo-technical Engineering in urban Environments 2: 581–585.
- Nikiforova NS, Vnukov DA (2011) Geotechnical cut-off diaphragms for built-up area protection in urban underground development. The pros, of the 7thI nt. Symp. Geotechnical aspects of underground construction in soft ground, tc28 IS Roma, 57NIK.
- Nikiforova NS, Vnukov DA (2004) The use of cut off of different types as a protection measure for existing buildings at the nearby underground pipeline’s installation. Proc. of Int. Geotech. Conf. dedicated to the Year of Russia in Kazakhstan. Almaty, Kazakhstan, pp. 338–342.
- Petrukhin VP, Shuljatjev OA, Mozgacheva OA (2003) Effect of geotechnical work on settlement of surrounding buildings at underground construction. Proceedings of the 13th European Conference on Soil Mechanics and Geotechnical Engineering. Prague.
- Sokolov NS (2018) Ground Ancher Produced by Electrical Discharge Technology, as Reinforced Concrete Structure. Key Engineering Materials. pp. 76–81.
- Sokolov NS (2018) Use of the Piles of Effective Type in Geotechnical Construction. Key Engineering Materials, pp. 70–74.
-
Nader Zad, Hani Melhem. Response Modal Nonlinear Time-History Dynamic Analyses of the Northridge Earthquake of a Two-Storied Steel Structure with Rubber Isolator and Fixed-Base Systems. Cur Trends Civil & Struct Eng. 8(2): 2022. CTCSE. MS.ID.000686.
-
Geotechnical construction, Electric discharge technology ERT, Drill injection pile ERT, Soil anchors ERT
-

This work is licensed under a Creative Commons Attribution-NonCommercial 4.0 International License.






