 Research Article
Research Article
The “Architect-Civil” Working Paradigm
Yasser Osman El-Gammal* and Ahmad EL-Shahat El-Menshawy
Both Faculty members at The Department of Architectural Engineering, Zakazik University, Egypt
Yasser Osman El-Gammal, Permanent Faculty member, Architectural Engineering Department, Faculty of Engineering, Zakazik University, Sharkeya Province, Egypt.
Received Date: October 06, 2018; Published Date: November 19, 2018
Abstract
The work of Architects and Civil Engineers overlap each other, although they may seem different in many aspects, job responsibilities, and tasks. The work of the civil engineer should follow the design of the architect without creating structural situations that force the later to do changes in design. The goal of the research is to explore the relationship between the architect and the civil engineer from the early beginning of history till recent and today’s modern era, through classifying the history of construction into three phases: The “Architect-Civil” Working Paradigm of: the “Old World”, “Ancient Civilizations”, and the “Modern 20th-21st Century”. Moreover, the research introduces (5) severe case studies of the “Architect-Civil” working paradigm outflows, revealing negative impacts on the final and resulted constructions due to the disturbed relationship between both disciplines. Investigated case studies are of structures built in some areas in Egypt that exist outside major cities, where the role of municipalities and building inspection is very weak and building regulations and codes were violated. The research concludes that: During the “Old World” phase; the relationship between the architect and the civil engineer cannot be traced, and a common working paradigm has not been born yet as the “Architect”, the “Civil Engineer”, and even the “Contractor” did not exist by that time, they were simple domestic buildings, and simple religious or public places that were built directly by their owners, or a group of simple builders. While at the age of “Ancient Civilizations”; the “Architect-Civil” relationship started to shape, and emerged only after humanity entered this phase of significant structures, where both tasks were carried by a single talented person called the “Builder”. In the “Modern 20th-21st Century” and the revolution of architecture theories, innovative architectural design concepts, the need to build more complex and large scale public facilities, and the progress in construction technologies and building materials, - created the necessity to set complex job responsibilities for each of the architect and the civil engineer separately. The “Architect-Civil” working paradigm has become clear and well defined. The two tasks of the ancient “Builder” cannot be carried by one person anymore, and the two tasks became two different disciplines; having no other options but to work together as a team in order to finish their complex assignments.
Keywords:Architect and civil; Construction paradigm; Civil engineering; Teamwork paradigm; Architectural engineering
Introduction
The work of Architects and Civil Engineers overlap each other, although they may seem different in many aspects, job responsibilities, and tasks. While architects focus on the building’s form, function and aesthetics, Civil engineers provide structural solutions to the architect’s designed concepts and building propositions. The main goal of the civil engineer’s interference with the architect’s work is to provide stability and erection of the building that is proposed through the architect’s design concept, without creating structural situations that force the architect to do changes in design, a monopoly in spatial relations, and/or alterations in the composition of the building form and geometry, since architecture design is an interrelation of form, function, and aesthetic values.
Literature Review
Under the “Discussion” section of this research; literature in this paper had to start with investigating some of the time line and building lists describing oldest structures on earth. The literature in this paper is not searching for dates, or types of buildings, and is not intended to discuss discrepancies and variations found in these lists. The main reason for referring to these resources is to explore the relationship between the architect and the civil engineer from the early beginning of history till recent and today’s modern era. Some of these lists were overviewed just for the purpose of, or better say: “In an attempt” to find whether there was a sort of engineering knowledge applied in the construction techniques, or if there had been a relationship formed, or a paradigm of work between the architect and the civil engineer during this very early stage in history, regardless the accuracy of the contents and results of these lists1.
Foot Note:
1The majority of research findings done by archeologists, historians, and geologists cannot give an accurate time line and a buildings list for the origin of oldest structures on earth. There are a lot of published work suggesting time lines for the oldest buildings on earth, however, such work cannot be considered credible for many reasons; one of these reasons is the difficulty to perfectly align findings of the three disciplines, since archeologists depend on excavation methods and discovered ruins, the work of geologists is based on fossil analysis (Although in some cases, geologists may share archeologists in their technical methods and tools). While on the other hand, historians adopt a different approach that classifies oldest structures from the social point of view. Although such specializations collaboratively work together as one team in most research commissions; their final conclusions and reports cannot be considered a mere fact and remain hypothetical in nature. A second important reason that may also lead to question the credibility of these lists is “Bias”.
Research Goal
The goal of this research paper is to explore the relationship between the architect and the civil engineer in order to find out the change in the status of their paradigm of work throughout the history of construction.
Research Scope
Technical and engineering details of both the architectural
design and the civil layer that overlaps with the architect’s work is
not within the scope of this research paper, since the research focus
only on exploring the relationship between the architect and the
civil engineer throughout the history of construction.
Method
In order to fulfil its goals; at first, the research started investigating the role of both the architect and the civil engineer through classifying the history of construction into three phases:
a. The “Architect-Civil” Working Paradigm of the Old World: This phase is exploring the vague relationship between both disciplines during the early history of mankind, specifically before the emerging of ancient civilizations and organized societies.
b. The “Architect-Civil” Working Paradigm of the Ancient Civilizations World: investigates the Architect-Civil Engineer relationship that started to shape during this phase in history as it was distinguished by its significant structures, and great work of architecture.
c. The “Architect-Civil” Working Paradigm of the Modern World: highlights the mutual and defined role of each of them as two separate but collaborative disciplines.
d. Secondly, the research introduces (5) severe case studies of the “Architect-Civil” working paradigm outflows, revealing negative impacts on the final and resulted constructions due to the disturbed relationship between both disciplines.
Discussion
Overview
The majority of research findings done by archeologists, historians, and geologists cannot give an accurate time line for the origin of oldest structures on earth, since each of the three disciplines use different approaches on their attempt to reach similar results. For example: there is a vast number of published research work introducing lists and time lines of the world’s oldest ruins and structures on earth mentioning names of old buildings that are not commonly known among architects, historians, oreven among archeologists themselves, never to mention the public realm.
The “Architect-Civil” working paradigm of the old world
The following two time lines introduce types, and construction dates of some buildings that were built in the “Early History of Mankind”, or the era of the “Old World” as named by this research.
First time line
Introduces (5) structures that are classified by age, and dating back to approximately (2000 BC) which are: [1] (Table 1) (Figures 1-5).
Table 1: Showing the “First Time Line” dating back to approximately (2000 BC) [1].

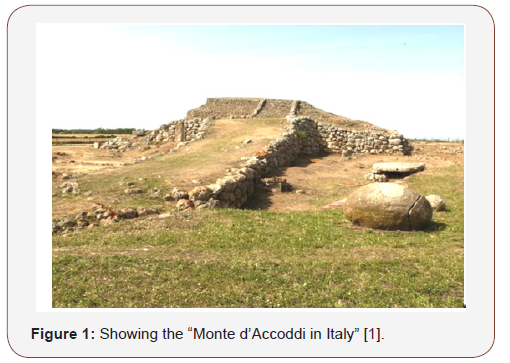
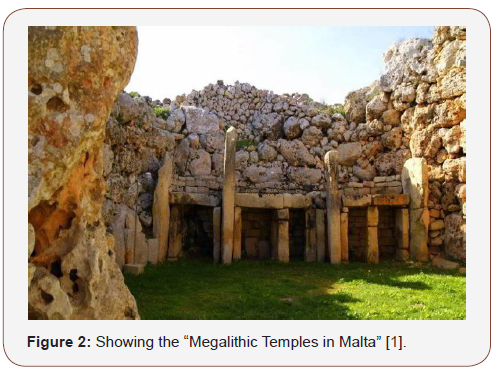
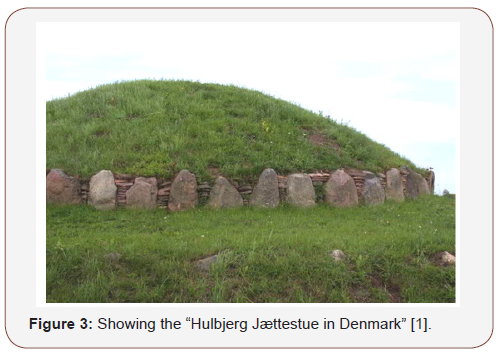
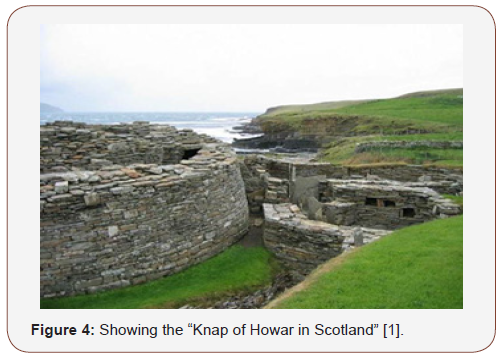
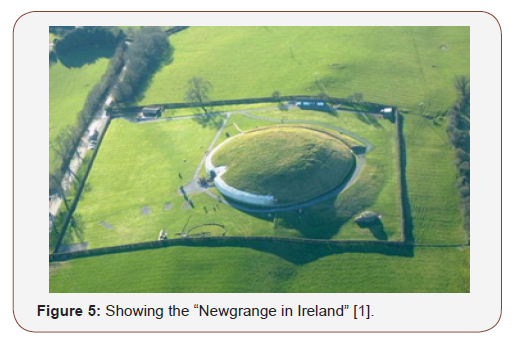
Second time line: The original time line resource introduces (61) structures that are also classified by age but in a nonchronological order. A problem with the original time line is that it mixes between structures that were built in the early history of mankind with others built during ancient civilizations, and also (AD)2, which makes it difficult for the research to focus on exploring the architect-civil working paradigm during the “Old world”, and before the stage of ancient civilizations. Accordingly, the research has compiled “Some” structures that are thought to be built during the stage of the “Early History of Mankind” or the “Old World” – in the following table; after excluding structures that were built during the stage of ancient civilizations, (AD), and those mentioned in the first timeline example: [2] (Table 2).
Foot Note:
2The terms (BC) and (AD) are used to distinguish between two time stages in history which are before and after the birth of Jesus the Christ. (BC) stands for: ”Before the Christ”, and (AD) stands for: “After the Christ”. Both acronyms are also used to define the numbering system of the “Julian” and “Gregorian” calendars.
Table 2: Showing the “Second Time line” after excluding structures built during the stage of ancient civilizations, (AD, and those mentioned in the first timeline example - from the original resource [2].
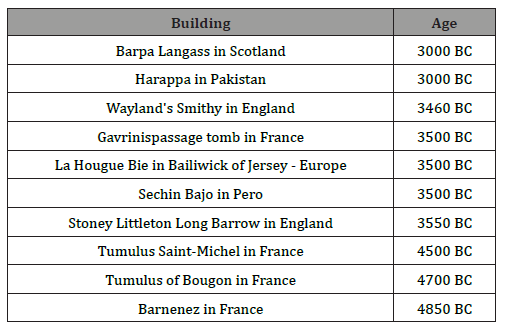
Analogy: Regardless discrepancies between the two lists and the variations in buildings’ ages and types; upon exploring the majority of structures introduced in the above examples; the relationship between the architect and the civil engineer cannot be traced, and a common working paradigm has not been born yet. As it seems from the little information that is available about these buildings; the “Architect”, the “Civil Engineer”, and even the “Contractor” did not exist by that time, they were simple domestic buildings, and simple religious or public places that were built directly by their owners, or a group of simple builders.
The “Architect-Civil” Working Paradigm of the Ancient Civilizations World
In the age of ancient civilizations, the “Architect” was responsible for both the design (Known as the Architect’s work), and the construction of the building (Known as the engineering and civil work).
Being responsible for both tasks, the architect of the past was given the title, and known as the “Builder”. In fact, “Architects” of the past especially those of ancient civilizations had the capacity and skill to carry both tasks and to be entitled as; “Builders”.
A Synonyms example: A synonyms example3 of a great architect and an ancient builder is “Imhotep”. Egyptologists as well as archeologists see “Imhotep” as the first architect and builder in history who used stone columns to support a building.
Foot Note
3“Synonyms Example” is a term used to define a person that is recognized by his/her achievement, contribution to society, or a specific field of knowledge, or work.
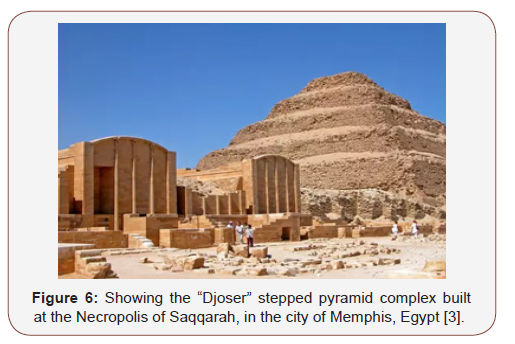
Regarding his social status, skills, and capacity; “Imhotep” was the chief minister of the second king of Egypt of the third dynasty. He was also known for his knowledge of mathematics, poetry, law, engineering, magic, scribing, astronomy, astrology, and specially medicine. Afterwards, and because of his contributions and great achievements, he was worshipped as the “God of Medicine” in both ancient Egypt and Greece4 [4-6] (Figure 7).
Foot Note
4“Imhotep” or: “The One Who Comes In Peace”. As the name’s meaning in ancient Egyptian heliographic language; is a great ancient Egyptian architect and builder; who lived in the late (27th century BC), during the third dynasty. He was also worshiped under the name of “Asclepius”; a Greek-Roman God” of health, healing, and medicine. Some archeological resources claim that “Imhotep” could be “Joseph”, the prophet of the Bible.
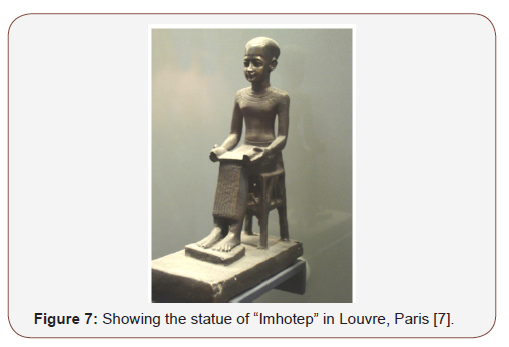
Analogy: The “Architect-Civil” paradigm started to shape and emerged only after humanity entered the phase of the great ancient civilizations and organized societies. However, both tasks were carried by a single talented person called the “Builder”.
The “Architect-Civil” Working Paradigm of the Modern World
The invention of concrete in (1867) by “Joseph Monier”5, then afterwards, the use of reinforced concrete by “François Coignet”6 in (1853), - have revolutionized the way people build their structures, and set the foundation for today’s modern building technologies7 [8-10] (Figure 8).
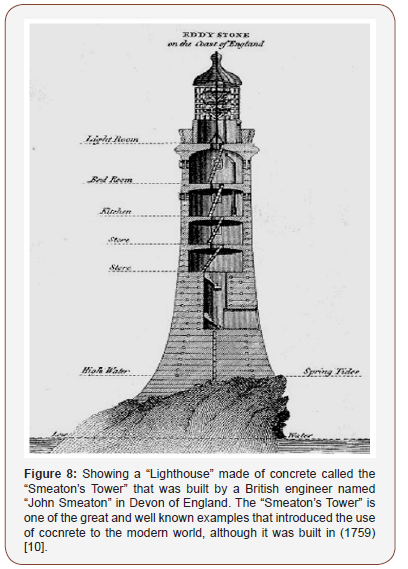
Foot Note
5“Joseph Monier” is a French gardener (1823-1906) who was not satisfied with the use of clay in making flowerpots, he started thinking of developing a stronger bonding material composed of sand, cement, and aggregates named “Concrete”, he patented his invention in July (1867) after exhibiting at the Paris Exposition in the same year.
6“François Coignet” (1814-1888) was a French industrialist who used to have several cement factories across France. In (1855) he exhibited his experimentations on the use of iron rods in reinforcing concrete at the Paris Exposition, then after one year, he patented his technique, and in (1861) he published a release describing his method of using reinforced concrete.
7It is thought that the discovery of “Concrete” dates back to the “Pre-History” phase around (6500 BC) before its use in the industrial age of “Joseph Monier” and “François Coignet”, when the Bedouins living between southern Syria and Northern Jordan - developed small portions of concrete-like materials. Moreover, archeologists found evidence of developing and use of concrete-like materials during both the classical era of the ancient Egyptian-Roman dynasties, and the middle ages era between the 14th and 18th century, when the “Canal du Midi” was built using concrete in (1670).
Analogy: The 20th and 21st centuries’ revolution of architecture theories, innovative architectural design concepts, the need to build more complex and large scale public facilities, and the progress in construction technologies and building materials, - created the necessity to set complex job responsibilities for each of the architect and the civil engineer separately. The “Architect-Civil” working paradigm has become clear and well defined. The two tasks of the ancient “Builder” cannot be carried by one person anymore. In fact, the two tasks became two different disciplines; that have no other options but to work together as a team in order to finish their complex assignments.
Working paradigm outflows
The following examples introduce a series of severe working paradigm outflows8, reflecting a disturbed relationship between the architect and the civil engineer, and the negative role of the contractor in between. This situation immerged as a result of violating building codes in some areas in Egypt that exist outside major cities, and where the role of the municipality and building inspection is very weak.
Foot Note
8The term “Outflows” is extensively used in the world of financing and capital gains. However, in other translations; it is also used to refer to the act of transferring people or moving things out of their realm or places.
Case study (1): construction elements misallocated: The following figure is a classroom interior of an elementary school built in Sharkeya province of Egypt. From the two pictures included in the figure; it is noticed that columns were misallocated in the middle of the classroom hall acting as obstacles preventing children from seeing the teacher and the blackboard, instead of being properly placed inside the walls of the classroom space. It is also noticed that both the longitudinal and transversal spans of the classroom are not that wide to require columns to be placed in the classroom free space, never mention the violation of this solution to the simplest architectural classroom design standards (Figure 9).
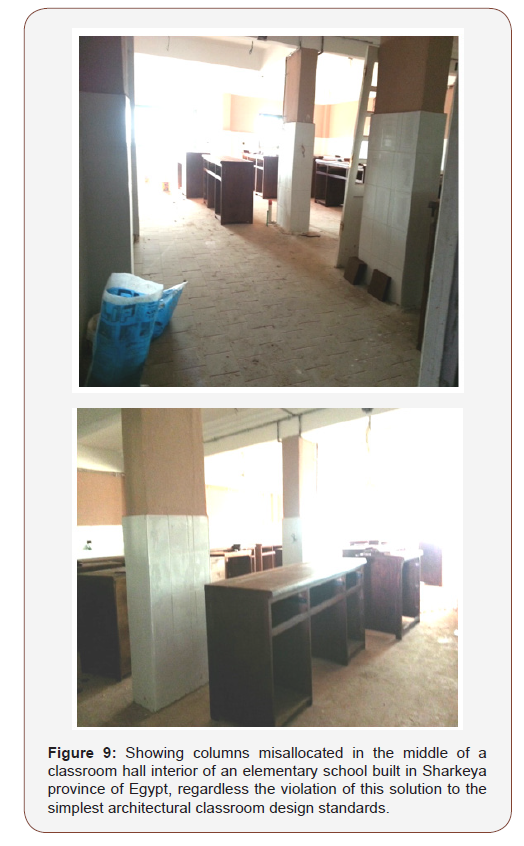
Case study (2): Construction elements displaced: The following figure consists of two pictures; the upper one is of a staircase of the same school in Sharkeya province of Egypt. The lower picture is that of another classroom in the school.
In a staircase, the usual norm is to allocate the columns carrying the stair inside the four walls surrounding the stair footprint, while the picture shows a single column interrupting the space of the staircase, although as it seems; the transverse span of the stair is also not that wide to require adding such interrupting column.
In a classroom, the usual norm is to allocate the columns carrying its ceiling slab embedded inside the four walls surrounding the classroom space. Yet in the picture; the column was placed perpendicular to, and outside the wall of the classroom where windows were allocated, thus creating dark and shadow areas preventing daylight from propagating through the classroom space and adding another visual obstacle to students (Figure 10).
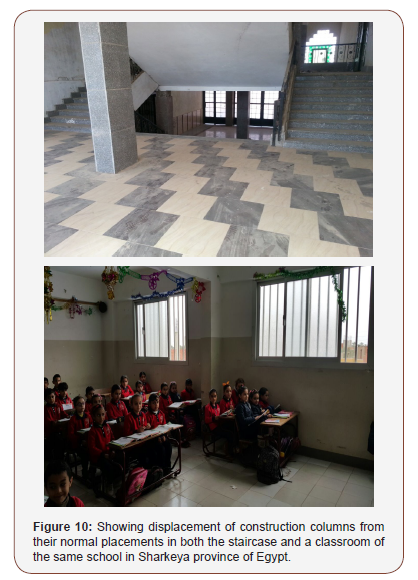
Case study (3): Construction elements exaggerated: The following figure is the interior of a multipurpose hall under construction in the Sharkeya province of Egypt. It is noticed from the picture that the depths of all ceiling beams are equal, although for covering relatively large spans, the civil engineer usually create a grid of beams that is composed of girders with larger depths carrying beams with smaller depths for both; economical and weight purposes. It is also noticed that all beams depths exaggerated leaving the hall with a clear height close to the lentil heights of its entrance doors (Figure 11).
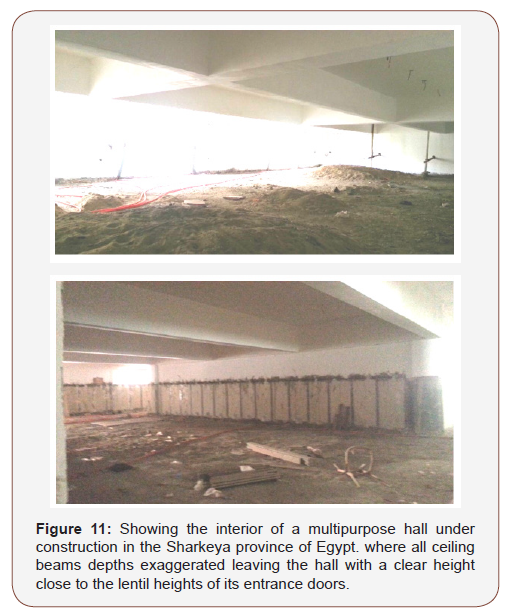
Case study (4): construction elements altered architecture design: The following figure shows a picture of a large external stair case added to the façade of the same school in Sharkeya province, Egypt. The stair structure is disturbing the architecture of the façade, and very annoying in terms of size, scale, and shape.
Also it is not understood why the stair was designated to log into the first floor instead of the ground floor where the natural place of the building main entrance exist. Moreover, taking the main entrance to the first floor causes major alteration in the design of both the ground and first floor plans after been built.
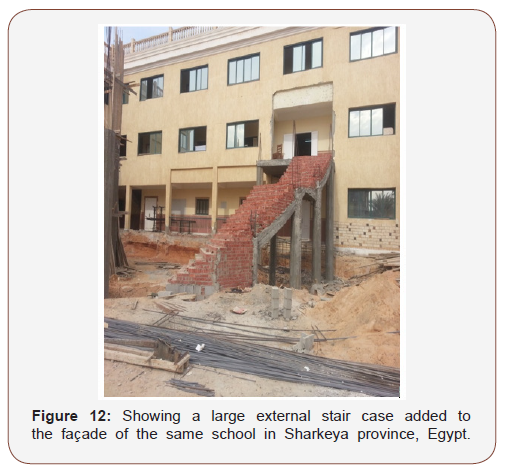
From the civil perspective; the stair structure is overweight and supported by ten reinforced concrete columns, five columns on each side of the stair structure just to go from the ground to the first floor level (Figure 12).
Case study (5): interference detection: The following figure contains two pictures of the HVAC and Electromechanical works in the same multipurpose hall of Sherkeya province, Egypt. As it seems from the pictures, the civil engineer who designated the ceiling beams did not take in consideration maintaining clear heights suitable for HVAC and other electromechanical installations below the hall ceiling. The HVAC engineer had to install all HVAC ducting extensions below the girders thus, losing more interior clear heights (Figure 13).
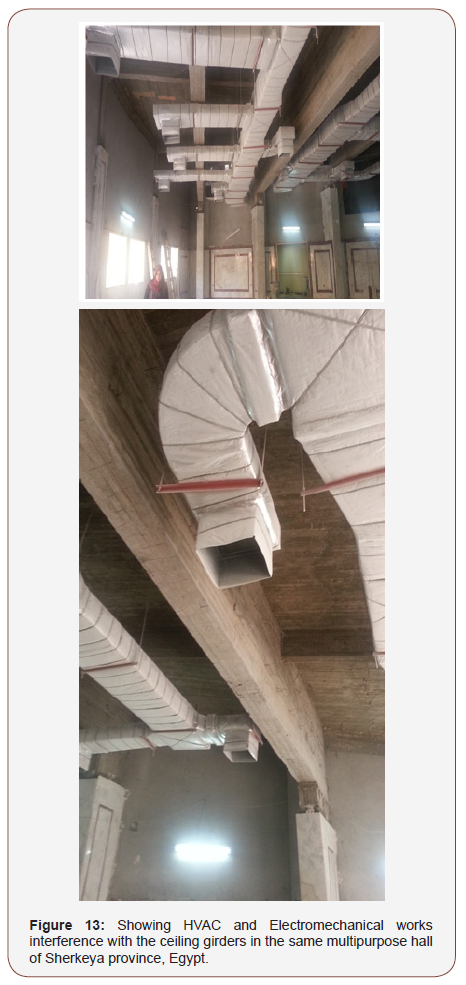
Analogy: In such areas outside major cities in Egypt; a lot of constructions works are built without hiring neither architects nor civil engineers, and most of these structures were built by the contractor without referring to any consultations from both disciplines.
Results
In the “Architect-Civil” Working Paradigm of the Old World; the relationship between the architect and the civil engineer cannot be traced, and a common working paradigm has not been born yet. The “Architect”, the “Civil Engineer”, and even the “Contractor” did not exist by that time.
In the “Architect-Civil” Working Paradigm of the Ancient Civilizations World: the “Architect-Civil” paradigm started to shape and emerged only after humanity entered the phase of the great ancient civilizations and organized societies. However, both tasks were carried by a single talented person called the “Builder”.
In The “Architect-Civil” Working Paradigm of the 20th and 21st centuries’ Modern World: revolution of architecture theories, innovative architectural design concepts, the need to build more complex and large scale public facilities, and the progress in construction technologies and building materials, - created the necessity to set complex job responsibilities for each of the architect and the civil engineer separately. The “Architect-Civil” working paradigm has become clear and well defined. The two tasks of the ancient “Builder” cannot be carried by one person anymore. In fact, the two tasks became two different disciplines; that have no other options but to work together as a team in order to finish their complex assignments.
The “Architect-Civil” working paradigm outflows, explored in the above case studies revealing negative impacts on the final and resulted constructions due to the disturbed or even missing collaboration between both disciplines. In such areas outside major cities in Egypt; a lot of construction works are built without hiring neither architects nor civil engineers, and most of these structures were built by contractors without referring to any form of consultations from both disciplines. This is in addition to the lack of inspection that encourages both owners and contractors to violate building codes and regulations.
Acknowledgment
None.
Conflict of Interest
No conflict of interest.
References
- “The World’s Oldest Structures”, by Mamta Bhatt, published: April 2012, in: ATI Blog, retrieved October 2018 from: https://allthatsinteresting. com/worlds-oldest-structures
- “List of oldest buildings” by: Wikipedia, retrieved: October 2018 from: https://en.wikipedia.org/wiki/List_of_oldest_buildings
- “The Step Pyramid of Djoser”, by Joshua J. Mark, published February 2016, in the “Ancient History Encyclopedia”, retrieved September 2018, from: https://www.ancient.eu/article/862/the-step-pyramid-of-djoser/
- “Imhotep”, “Egyptian Architect, Physician, and Statesman” By: The Editors of Encyclopedia Britannica. published: August, 2018, retrieved: September 2018, from: https://www.britannica.com/biography/ Imhotep”Architecture:
- “How Imhotep Gave Us Medicine”, by: Roger Highfield, Science Editor, Publisher: The Telegraph London, published: May 2007, retrieved September 2018, from: https://www.telegraph.co.uk/news/science/ science-news/3293164/How-Imhotep-gave-us-medicine.html
- “Handbook of Egyptian Mythology”. By: Geraldine Pinch, published: 2002, publisher: Santa Barbara, Calif publications. ISBN: 9781576072424, OCLC: 52716451
- “Could Joseph and Imhotep have been the same person? - 3 Statues of Imhotep in the Louvre – Paris”, Published: September 2011, in Word Press, publisher: “Gospelclips, retrieved September 2018, from: https:// josephandisraelinegypt.wordpress.com/2011/09/28/3-statues-ofimhotep- in-the-louvre-paris
- “The History of Concrete and Cement”, by: Mary Bellis, published: April 2017, in: ThoughtCo, retrieved October 2018 from: https://www.thoughtco.com/ history-of-concrete-and-cement-1991653
- “Building Construction” by: Alfred Swenson and Pao-Chi Chang, published February 2017 in: Encyclopedia Britannica, retrieved October 2018 from: https://www.britannica.com/technology/building-construction/Earlysteel- frame-high-rises#ref105155
- “The History of Concrete”, by Nick Gromicko and Kenton Shepard, publisher: InterNACHI “International Association of Certified Home Inspectors Inc”. retrieved October 2018 from: https://www.nachi.org/history-of-concrete. htm#ixzz31V47Zuuj
-
Yasser Osman El-Gammal, Ahmad EL-Shahat El-Menshawy. The “Architect-Civil” Working Paradigm. Cur Trends Civil & Struct Eng. 1(1): 2018. CTCSE.MS.ID.000505.
-
Architects, Civil engineer, History of construction, Ancient civilizations, Architectural design concepts, Construction technologies, Building materials, Archeologists, Historians, Geologists, Builders, Pyramid built, Engineering, Magic, Scribing, Astronomy, Astrology, Specially medicine, Egyptian-Roman dynasties, Old world
-

This work is licensed under a Creative Commons Attribution-NonCommercial 4.0 International License.






