 Research Article
Research Article
Case Study of Low Energy Office Building
Maatouk Khoukhi, Department of Architectural Engineering, College of Engineering, United Arab Emirates University, PO Box 15551, Al Ain, UAE.
Received Date: December 07, 2019; Published Date: December 19, 2019
Abstract
A zero-energy building, also known as a zero net energy (ZNE) building, net-zero energy building (NZEB), net-zero building or zero-carbon building is a building with zero net energy consumption, meaning the total amount of energy used by the building on an annual basis is roughly equal to the amount of renewable energy created on the site. With up to 80 per cent of UAE’s electricity consumed by buildings for essentials such as air conditioning in a hot desert climate, moving to what are called “Nearly Zero Energy Buildings (nZEBs)” to save energy and cut consumption is an important step into the future. The promotion and the awareness to develop Nearly Zero Energy Buildings (nZEBs) in the UAE is also aligned with the Paris Agreement in 2016, Dubai Plan 2021, and Abu Dhabi Plan 2030. As a first step towards achieving nZEBs in UAE, a very simple approach to reduce the energy consumption of a typical office building located in Abu Dhabi is presented in this paper. This is achieved by comparing different alternatives of walls, roofs, and daylighting by selecting the best window to wall ratio to allow sufficient daylight and natural ventilation, type of glazing, building orientation, and HVAC systems. To simulate the building energy consumption, the office building is designed on Revit and with the help of Sefaira plug-in; the energy consumption has been analyzed by applying different strategies. The result shows that the best design configuration would lead to 55% energy saving compared with the base case.
Keywords: Zero energy building; Low energy building; Case study
Introduction
Typically, low-energy buildings will encompass a high level of insulation, very energy efficient windows, a high level of airtightness and natural/ mechanical ventilation with very efficient heat recovery to reduce heating/cooling needs. Passive solar building design may boost their energy performance to very high levels by enabling the building to collect solar heat in winter and reject solar heat in summer and/or by integrating active solar technologies (such as solar collectors for domestic hot water and space heating or PV-panels for electricity generation). In addition, other energy/resource saving measures may also be utilized, e.g. on-site windmills to produce electricity or rainwater collecting systems [1]. As buildings around the world are among the main energy consumers, reducing the energy consumed by the buildings is presently the most significant confront in the construction sector. The Greenhouse Gas (GHG) releases from the sector of a building have been gathered between 1970 and 2010 and have presently reached the value around 10 GtCo2eq/y. Heating, ventilating and air-conditioning (HVAC) accounts for the greatest proportion of energy used in buildings. In harsh climate conditions where industrial activities are not extensive, buildings consume more than 70% of the total energy requirements, mainly due to the HVAC system use. COP21 Paris agreement requires immediate actions aimed at reducing building energy consumption. The UAE pledge of combating global warming at COP 21 in 2015 by their strategy for the development of nZEBs [2]. Therefore, high-energy performance of buildings has become a requirement for any new construction in many countries including the UAE since 2009. Unfortunately, these regulations are not applied to existing buildings that have been built prior to the release of Estidama codes. Estidama, which means ‘sustainability’ in Arabic, is the initiative, which will transform Abu Dhabi into a model of sustainable urbanization. Its aim is to create more sustainable communities, cities and global enterprises and to balance the four pillars of Estidama: environmental, economic, cultural and social [3]. Buildings are huge consumers of energy and they consequently are the substantial contributor to climate change as they emit one-third of the global greenhouse gas. Consequently, several high performing building concepts have emerged that include low energy buildings zero energy buildings, nearly zero energy buildings and passive buildings [2]. In Europe, new regulation targeting to all new buildings to be nearly zero energy consumers by 2020 [4]. The US also set a target to achieve net zero energy buildings for all the new residential and commercial buildings by 2020 and 2030, respectively [5].
Excessive energy consumption has become a serious issue to solve in the 21st century while buildings consume more than 40% of the worldwide energy [6] while it reaches 80% in UAE [7]. This has encouraged the country to take an action by releasing Estidama code in 2009 [8], highlighting different sustainability concerns about site selection, systems, water, energy, materials, and indoor environmental quality with different weight [9]. More than 25% of the buildings in Dubai were identified as inefficient and have a high energy saving potential [10]. Recent research has concluded that the saving potential can reach up to 30.8% in UAE public houses [11]. The concept of ZEB before was reviewed to consider in priority reducing the energy demand and installing energy efficient equipment has been interpreted as an off grid building with an autonomous energy supply [12]. A quite important number of papers have been published in the last decades exploring the potential towards achieving net-zero energy status and/or low energy consumption. Some papers (e.g. Refs [13-16]) dealt with this topic in conceptual and holistic manner. Some others are more focused on selected types of buildings (e.g. Refs [17,18]). An extensive work dealing with a common and cross-national understanding on principles of sustainable, realistic nearly Zero-Energy Buildings, both new and existing [1]. A simplified methodology for evaluating the impact of point thermal bridges on the high-energy performance of a passive house has been detailed by one team and concluded that substantial increase in heat transfer could occur and this result will improve the accuracy of the heat transfer prediction [19]. Another analysis, which focused on predicted occupant comfort with a concentration on heat transfer through windows in hot humid climates [20]. Researchers using a combination of simulation techniques and future climate predictions examined the extension of a passive house approaches to the hot climates in the Arabian Gulf region [21]. The result suggested that Schneider comfort charts could be used as an analysis technique in such a climate to demonstrate benefits and passive house would result in lower energy cooling. Surveys of a modest sample of passive house buildings were carried out in-situ and concluded that the Passive House standard was robust and gave predictable savings [22].
The building’s total energy consumption can be significantly reduced by considering different strategies including the building’s design and construction alternatives during the early stages of design. Some important factors are suggested to be studied. Glazing types are important to be considered such as Solar Heat Gain Coefficient (SHGC) which represents the solar radiation that is transmitted through glazing or absorbed and reemitted inward [23] in addition to U-value which expresses the heat rate that is transferred by a material or a composite [24]. U-Value has to be studied as well for other buildings envelop components such as roof and walls. The balance of introducing the appropriate natural light and the heat transmission through openings has to be reviewed to specify the window to wall ratio, which is recommended to be between 20% and 30% [25] considering the opening’s orientation. Estidama requires a maximum U-Value of 0.3, 0.2, and 1.9 W/m2K for walls, roof, and glazing, respectively while SHGC is required to have a minimum of 0.3 [26]. Heating, Ventilation and Air Conditioning (HVAC) system selection is critical in buildings energy consumption. Recommended HVAC systems for offices buildings are Constant Air Volume (CAV), Variable Air Volume (VAV), Passive Chilled Beams (PCB) and Active Chilled Beams (ACB). CAV, which is a low-cost system that simply supplies a constant airflow rate while the air temperature varies according to users’ preference [27]. VAV, which supplies variable airflow at a constant temperature, which enhances the temperature control, dehumidification the air passively and decreases the energy consumption [28]. PCB, which consists of a heat exchanger in a casing, suspended from the ceiling; when chilled water passes in the pipes, it increases the surrounding air density by cooling it, which allow it to replace the air at the bottom of the space creating air motion cooling the space. ACB, which works by the same concept of PCB but with an integration of air supply [29]. As a first step undertaken in this investigation, towards achieving nZEBs in UAE, is to present a very simple approach to reduce the energy consumption of a typical office building located in Abu Dhabi. This is achieved by comparing different alternatives of walls, roofs, and daylighting by selecting the best window to wall ratio to allow sufficient daylight and natural ventilation, type of glazing, building orientation, and HVAC systems. To simulate the building energy consumption, the office building is designed on Revit and with the help of Sefaira plug-in; the energy consumption has been analyzed by applying different strategies.
Case Study and Climate Data
In this study, the initiative is to find different strategies that are suitable to the climate to improve the energy performance of an office building located in Abu Dhabi, which is characterized, by a hot-humid climate with long and very hot summers and mild winters. The climate was further analyzed using a weather data software, Climate Consultant. The building has a rectangular shape of four floors with three or four offices, one bathroom, and storage room on every floor. The total area of the building is 1,700 m2. The building energy consumption without any strategy of reducing the energy consumption is found to be 402,682 kWh/year, which is relatively high compared to what it could be reached by applying different strategies. According to the Wind Wheel from Climate Consultant, the maximum wind seems to be coming from the southwest direction. This is useful when considering the openings in the building for natural ventilation. The Climate Consultant that allowed us to look closely at various weather data that could give us the full quantitative image of our site has been also used. The chart simply shows the dry bulb temperature ranges surrounding the recorded high and low temperatures. The design high and low temperatures, average high and low temperatures, and the mean or average temperature. These values are calculated for each month and for the full year by Climate Consultant. Dew Point Temperature (DPT) is the temperature at which air becomes completely saturated, a temperature where water vapor starts to condense out of the air. The Dry Bulb Temperature (DBT) indicates the ambient air temperature. It is also called “Dry Bulb”. It is named that for the sole purpose a thermometer could indicate that air temperature and is not affected by the moisture of the air. Above this temperature, the moisture stays in the air. If the dew point temperature is close to the wet bulb temperature, the relative humidity is high. If the dew point temperature is close to the dry air temperature, the relative humidity is low. The DPT and DBT are shown in Figure 1 (Figure 1).
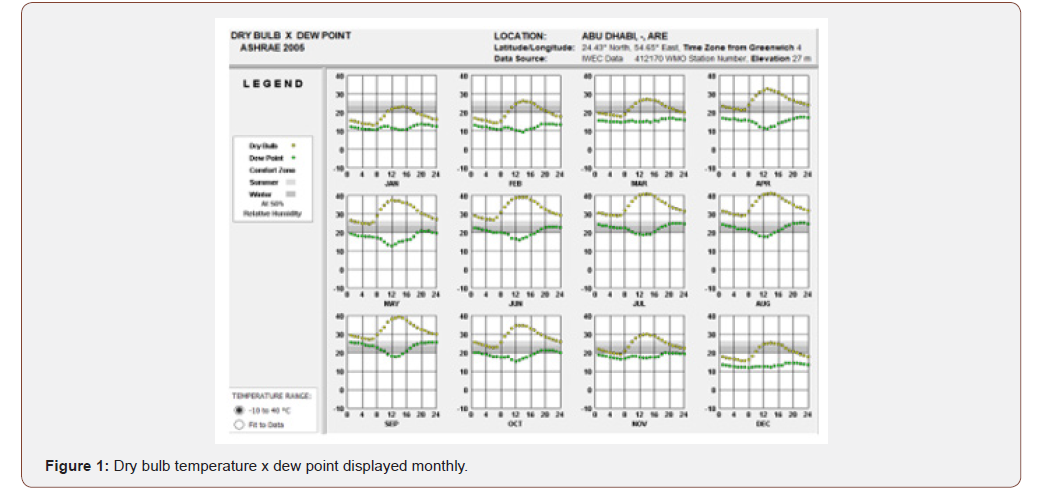
Building Description
Building design
The building that is being studied is an office building, as shown in Figure 2, located in Abu Dhabi, UAE. The office building has four floors each with an area of 450 m2. The building’s external dimensions are 13.0 x 35.2 m with 16.4 m height. There are nine offices, two washrooms, two staircases, and a common room on each floor (Figure 2).
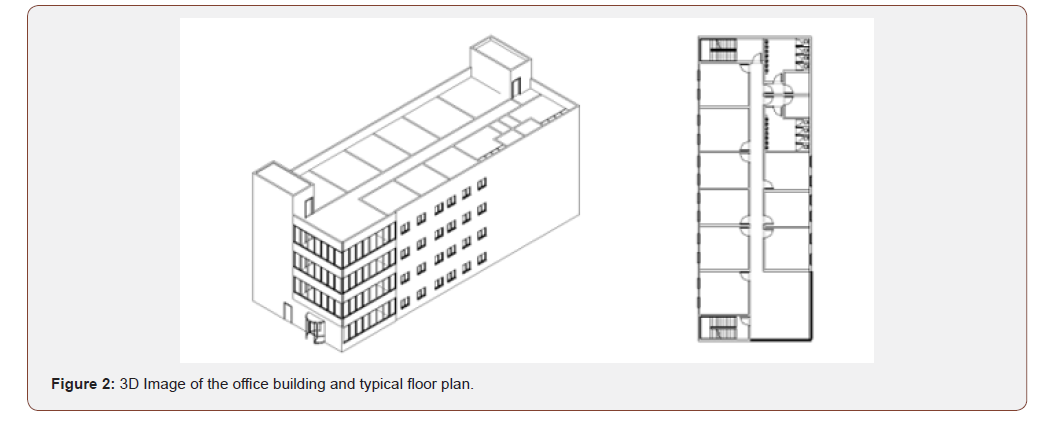
Base case design concept
To design a low energy building, a concept base case for the building is created where the U-values of the construction components are selected based on what was used prior to the release of Estidama codes. We should mention here that the base case building is the existing one. The building is oriented towards the South with a window-wall ratio (WWR) as shown in Table 1. The building uses a constant air volume (CAV) – Return Air Central AHU. We should mention here that there is no heat transfer through the floor slab of the building (Table 1).
Table 1: Window to wall ratio for each elevation of the building.

Different Alternatives
To reduce the energy consumption of the building described above, different alternatives of wall construction, roof construction, HVAC system, WWR, and building orientation have been considered and calculated using Sefaira and compared with the base case. With Sefaira, users can analyze and compare multiple design strategies within a fraction of the time and cost previously required. This includes defining, quantifying, and optimizing the energy, daylighting, water, carbon and financial benefits of relevant design strategies. Sefaira’s Real-Time Analysis plugins provide constant feedback on both energy & daylighting metrics as architects work. This frees users to test unlimited design options without worrying about the time or cost of analysis. Sefaira is a robust analysis framework that helps users develop an intuitive sense of their design and allows them to respond to performance requirements creatively [30]. We should mention here that the energy consumed by the building for the base case is 402,682 kWh/year. The different alternatives are shown below:
HVAC system
For the building’s HVAC system, the office currently uses CAV – Return Air Central AHU. For more efficient alternatives VAV (volume air variable) – return air central plant and chilled beams were analyzed. The results are shown in Table 2. It is clear from the Table 2 that the chilled beams system is the most efficient in term of energy saving (Table 2).
Table 2: Different types of HVAC systems.

Building orientation
The orientation of the building on site has an effect on the amount of the energy consumed by the building. The building is oriented 0 degrees from the North with the shorter width facing the North as initial orientation. Different orientations have been considered in the simulation as shown in Figure 3 and the results are given in Table 3. Ninety degrees from North, has been found to be the best orientation of the building (Figure 3) (Table 3).
Table 3: Energy saving for different orientations of the building.
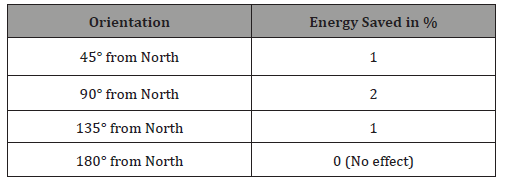

Window to wall ratio
Adjusting the WWR of the building affects the amount of daylight that penetrates the interior space, hence would affect the building’s energy because of the heat gained through the glazing but also could reduce the reliance on electrical energy which would reduce the energy consumption. A balance and compromise must be made when selecting window sizes and their positions for optimum energy design. The base case has a WWR of 0.07 on the North elevation, 0 on the South elevation and 0.04 and 0.17 on the East and West elevation, respectively. Another alternative for a WWR design is to have 0.25, 0.20, 0.15, and 0.15 on the North, South, East, and West elevation, respectively. This ended up raising the energy consumption by 2%. Another option was to change it to 0.30, 0.25, 0.20, and 0.20 in the North, South, East, and West elevations, respectively. This alternative also ended up raising the energy consumption by 6%, hence is not effective. Therefore, we come up with the initial design solution of the window as the best alternative for the energy saving for this building.
Wall alternatives
The office building is located in Abu Dhabi, UAE, which characterized by a hot-humid climate. Hence, it is essential to be able to reduce the heat transmittance from the outside environment to the indoor space. Selecting the appropriate construction layers of the wall will have an impact on the energy required. Figure 4 shows the different alternatives for wall construction. The energy saved for each case is shown in Table 4. The best alternative is obtained for Wall#10 (Figure 4) (Table 4).

Table 4: Energy saving for different alternatives for wall construction.
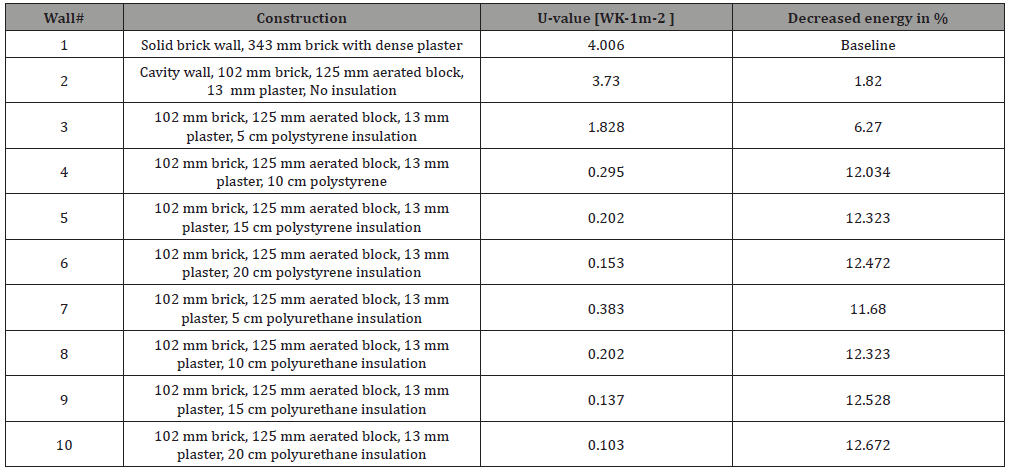
Window types
Window types also have an impact on energy consumption, especially if the WWR has a big value. The types of glazing are shown in Figure 5. The U-value, solar heat gain coefficient (SHGC), and the energy reduction in % are shown in Table 5. One can see that the second alternative is the most efficient in term of energy reduction (Figure 5) (Table 5).

Table 5: Energy saving for different alternatives for wall construction.

Roof alternatives
A roof component, when designed appropriately, may contribute significantly to reduce the heat transfer through its layer and then save the energy required to satisfy the thermal comfort in the space. Figure 6 shows the different layer of the roof component. The details of the roof construction for the base case with the seven alternatives of the roof construction with their U-values respective and the energy reduction for each case is shown in Table 6. The best alternative is obtained for R#8 with 8.45 % energy reduction compared with the base case (Figure 6) (Table 6).

Table 6: Energy saving for different alternatives for roof construction.
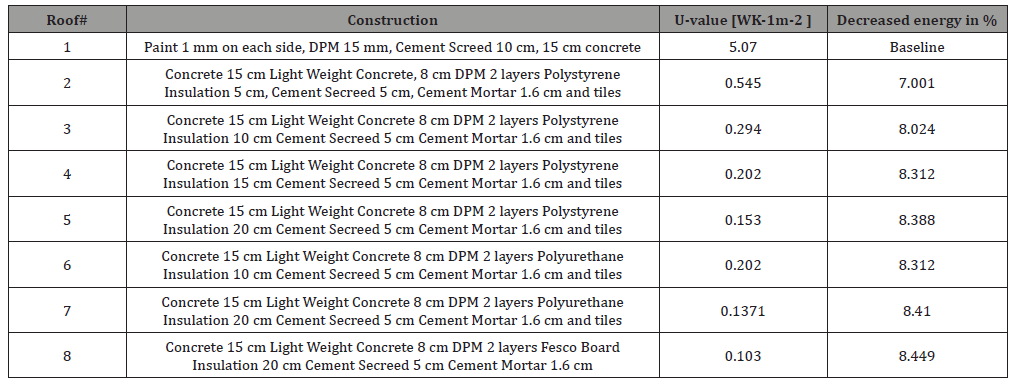
Summary of the Results
The base case concept including the different strategies mentioned above will produce a total energy consumption of 402,682 kWh per year. The software programs, Revit and Sefaira have been used to analyze the building design and determine how much each parameter could reduce the energy consumed by the building. The best alternative of each strategy has been selected and combined together to reduce the total energy. Table 7 shows the best alternatives selected for each component and the energy reduced compared with the base case (Table 7).
The overall energy reduced as shown in Figure 7 is obtained by combining the best alternatives and leads to the total energy consumed by the building equal to 179,918 kWh/year, resulting in successfully decreasing the total energy consumed by the office building by 55% (Figure 7).
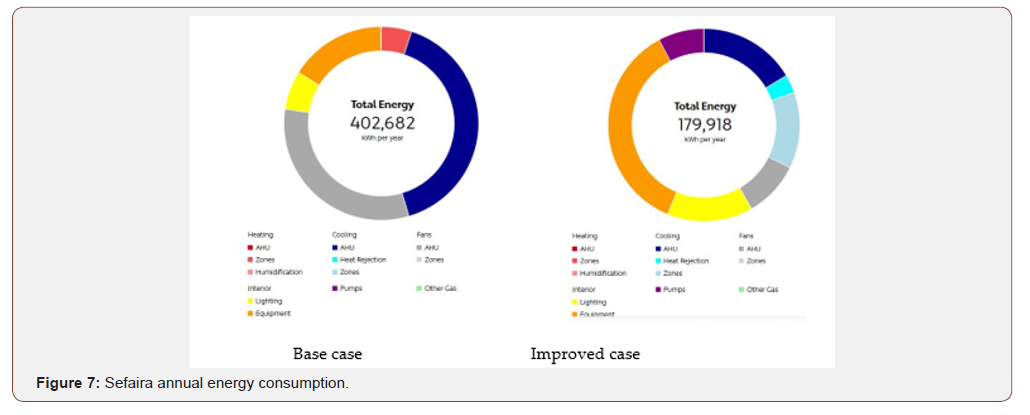
Table 7: The optimized alternatives with the energy reduction for each design component.

Conclusion
The impact of the combined of the best different strategies mentioned above on the overall energy saving for the building compared with the base case is found to be significant. Mainly, the appropriate selection of the wall and roof construction with their layers of insulation material has a big impact on the energy saved for the building. Adequate selection of the HVAC system is also an important element that has a huge effect on the total energy reduction for the building. The selection of this type of system depends mainly on the building occupancy type. Indeed, appropriate sizing of the system would lead to better optimization of the energy consumed by the system itself and the required amount of cooling and the airflow to satisfy the need for the thermal comfort. The selection of the best configuration of the windows and their WWR will definitely help to reduce the total energy consumed by the building. The challenge in the context of the daylighting design is not how to provide a big amount of daylight to an occupied space, but how to do so without any undesirable side effects. The building orientation is also one of the parameters that should be taken into account at an early stage of design. Good orientation can help reduce or even eliminate the need for auxiliary cooling, resulting in lower energy bills, reduced greenhouse gas emissions, and improved comfort. Finally, selecting appropriately all the previous parameters has significantly reduced the energy consumed by the building by 55%.
Acknowledgement
The authors acknowledge the following students: Asalah El Naffar, Batoul Hittini and Noor Suleiman for the data provided from their simulation.
Conflict of Interest
No conflict of interest.
References
- Principles for nearly Zero-Energy Buildings Paving the way for effective implementation of policy requirements (2018).
- Defining Nearly Zero Energy Buildings in the UAE-2017 (2017).
- Pearl Building Rating System: Design & Construction, Version 1.0 (2010).
- European Parliament (2010) DIRECTIVE 2010/31/EU OF THE EUROPEAN PARLIAMENT AND THE COUNCIL of 19 May 2010 on the energy performance of buildings (recast). Official Journal of the European Union.
- Nbi New Building Institute (2014) 2014 Getting to Zero Status Update: A look at the projects, policies and programs driving zero net energy performance in commercial buildings. Nbi New Buildings Institute.
- Success stories in building energy efficiency.
- 80% energy consumed by buildings (2018).
- Estidama Advances the Arab World’s First Sustainability Rating System (2017).
- Comparing Estidama’s Pearls Rating System to LEED and BREEAM (2010).
- Taqati (2015) Building Retrofits, Taqati, Dubai.
- Awadhi AA (2013) Energy saving potential due to refurbishment of federal public housing in the UAE Public Housing in the UAE. Scientific Research, pp.132-136.
- Karsten Voss MK (2010) Zero Energy/Emissions Buildings-Terms, Definitions and Building Practice. CESB 07 PRAGUE Conference.
- Chen Y, Jiang P, Dong W, Huang B (2015) Analysis on the carbon trading approach in promoting sustainable buildings in China. Renew Ener 84: 130-137.
- Xiang-Li L, Zhi-Yong R, Lin D (2015) An investigation on life-cycle energy consumption and carbon emissions of building space heating and cooling systems. Renew Ener 84: 124-129.
- Cao X, Dai X, Liu J (2016) Building energy-consumption status worldwide and the state-of-the-art technologies for zero-energy buildings during the past decade. Energy Build. 128: 198-213.
- Li C, Hong T, Yan D (2014) An insight into actual energy use and its drivers in high-performance buildings. Appl Energy 131: 394-410.
- Chedwal R, Mathur J, Das Agarwal G, Dhaka S (2015) Energy saving potential through Energy Conservation Building Code and advance energy efficiency measures in hotel buildings of Jaipur City, India. Energy Build 92: 282-295.
- Buonomano A, Calise F, Ferruzzi G, Palombo A (2014) Dynamic energy performance analysis: case study for energy efficiency retrofits of hospital buildings. Energy 78: 555-572.
- Šadauskiene J, Ramanauskas J, Šeduikyte L, Daukšys M, Vasylius VA (2015) Simplified methodology for evaluating the impact of point thermal bridges on the high-energy performance of a passive house. Sustain 7: 16687–16702.
- Alibaba H (2016) Determination of Optimum Window to External Wall Ratio for Offices in a Hot and Humid Climate. Sustain 8: 187.
- Khalfan M, Sharples S (2016) The Present and Future Energy Performance of the First Passivhaus Project in the Gulf Region. Sustain 8: 139.
- Johnston D, Siddall M (2016) The Building Fabric Thermal Performance of Passivhaus Dwellings-Does It Do What It Says on the Tin? Sustain 8: 97.
- Measuring Performance: Solar Heat Gain Coefficient (SHGC) (2010).
- Lymath R, McPartland R (2015) Heat Loss Thermal Mass.
- Sustainable Window Design.
- UAE Baseline-Estidama (2017).
- Systems and Equipment volume of the ASHRAE Handbook (2004) ASHRAE, Inc., Atlanta,
- Understanding Chilled Beam Systems. Engineers newsletters (2011).
- Psychrometric Charts | Sustainability Workshop Sustainabilityworkshop.autodesk.com (2017).
- Building Energy Software Tools. Sefaira Architecture (2015).
-
Maatouk Khoukhi, Omar Al Khatib, Case Study of Low Energy Office Building. Cur Trends Civil & Struct Eng. 4(3): 2019. CTCSE. MS.ID.000590.
-
Zero energy building, Low energy building, Case study, Energy Buildings, construction, Sustainable communities, Energy consumption
-

This work is licensed under a Creative Commons Attribution-NonCommercial 4.0 International License.






