 Research Article
Research Article
An Overview of Zaha Hadid Biography: a closer look at Architectural and Structural Designs
Omar Al Khatib* and Maatouk Khoukhi
Architectural Engineering Department, United Arab Emirates University, UAE
Omar Al Khatib, Architectural Engineering Department, College of Engineering United Arab Emirates University; PO Box 15551, Al Ain, UAE.
Received Date: December 08, 2019; Published Date: December 20, 2019
Abstract
Zaha Hadid is distinguished in the field of architecture engineering; she completed many projects with unique architectural design and won many awards for her architectural achievements and engineering designs. She also worked as a visiting professor at a number of prestigious American and European universities such as Harvard, Yale, Ohio State University, and University of Hamburg. These achievements have been accomplished by the tireless efforts of hard work and diligence through many stations and challenges–all of which have played an influential and formative role in the development of her architectural talent and acquired her a world-wide reputation, as she is ranked one of the 100 most influential women in the world. This study presents an overview of Zaha’s architectural design philosophy and concepts, and a consideration of the relationship between architectural form and the supporting structural system.
Keywords: Zaha hadid architectural philosophy; Deconstruction architecture; Suprematist forms; Topographic forms; Water forms; Organic forms; Parametric forms; Structural forms
Introduction
Zaha Hadid was an architect who was born in Iraq and studied at one of the oldest architectural colleges in the United Kingdom. She specialized in several schools of thought in architecture, especially in the art of Supremacy or Suprematism1 which is an abstract art form founded by the Russian painter Kazimir Malevitch. Zaha had also been influenced by the architectural style that emerged in the early 1980s, i.e., Deconstructivism or Deconstruction architecture. Zaha integrated the art of supremacy with deconstruction architecture to create a new and unique architectural style, which is represented in five architectural patterns: the Supermatisit or Deconstructivist; the topographical; the style of architectural designs with water forms; the architectural style with organic shapes; and the borderline design style or the Parametric Architectural form. Zaha accomplished more than 208 projects in many countries of the world and has completed many projects with distinctive and unusual architectural design; she had also received many awards for architectural achievements and engineering designs. One of the highlights of Zaha’s awards came from the Japan Art Society, earning an honorary doctorate from the American University of Beirut, and the Stirling Award from the Royal Institute of British Architects. The United Nations Educational, Scientific and Cultural Organization (UNESCO) also awarded her the title “Artist for Peace.” Further, she worked as a visiting professor at a number of prestigious American and European universities such as Harvard, Yale, Ohio State, and the University of Hamburg. These achievements have been accomplished through the tireless efforts of hard work and diligence via many stations and challenges. This study presents a brief overview of Zaha Hadid’s architecture, which includes her study, the development of her architectural talent, and the most important design styles, and engineering achievements which have ranked her as one of the 100 most influential women in the world.
Zaha’s academic development
Zaha Mohammed Hussein Hadid Al-Lahibi was born in Baghdad on October 31, 1950. She was the daughter of the former Iraqi finance minister, Mohammed Hadid, in the government of Prime Minister Abdul Karim Qasim, who seized power after the coup in 1958. His political career ended when the Baath Party took over in 1963. Zaha Hadid’s professional roadmap was rich in important accomplishments and valuable contributions. She began her educational career by joining the National Nuns School in Baghdad, where she received her primary and secondary education. This period had a distinctive effect in developing her personality, talent, and cultural diversity. She studied at a time when the Iraqi capital was a progressive and international city in which many new ideas and different cultural experiences were shared. When she was 16 years old, she was sent to internal schools in England and Switzerland. Her two brothers, Foulath and Haytham, who were 16 years older, had attended Cambridge University in London, and Zaha spent time with them there. Since the age of 12, Zaha aspired to become an architect, but she was not inclined to join Cambridge University and had hoped to go to the American University of Beirut. In 1968, she joined the American University for the study of mathematics and did not want to study architecture, as this program section was within the faculty of engineering, and she did not enjoy being the only female student among the groups of male students.
Conceptual architecture development
In 1971, Zaha graduated with a Bachelor of Mathematics from the American University of Beirut and then moved to London in 1972 to join the Architectural Society College, where a friend of her brother, Foulath, suggested enrolling in this college as the only place to study architecture in the United Kingdom. The Architectural Association is the oldest independent architectural college in the UK. Students in this institution are closely associated with faculty members and lecturers to the extent where they are encouraged to discuss their ideas with their professors and to defend their ideas and designs through scientific discussion and dialogue held in public. Zaha arrived in the British capital at a time when public confidence in engineering achievements was at its lowest level. This was the result of many unsuccessful experiences in various urban planning and public housing projects that were expected to be completed in the 1960s. Therefore, there was a belief among architects that architecture can be renewed or revitalized by revisiting the ideas of the past, which can be reproduced and improved using modern technology or search in the past about what modern architecture may have left behind or not given attention and can be developed to suit the age. This was the atmosphere in the College of the Architectural Association and evidenced by the adoption of its professors to several schools of thought in architecture [1]. Zaha studied in the Architectural League; in fact, part of her work on the Russian art movement is related to the pioneering of Suprematism, which is an abstract art founded by the Russian painter Kazimir Malibsch. This art is characterized by simple geometrical shapes such as squares or rectangles with some curved lines of strong colors. Malibsch expressed his goal of drawing to the purest level away from the principle of traditional simulation to the pure and abstract non-objective art (or none analogical art) and hence shows the importance of his famous painting Black Square, which is considered the most abstract stage. By the early 1930s, and, according to Stalin’s art policy, abstractionist artist such as Malevich were considered bourgeois because their works did not reflect social reality and class struggle, and Malibsch’s works were prohibited from being presented to people [1]. Zaha was influenced by her study of the abstract art of Malibsch, which enabled her creativity to emerge in architectural designs without borders and gave her a way to study how the intersection of lines and the way the lines change and deviate when followed through the lines of the building that pass through the areas of light and shadow. In the early 1980s, Deconstructivism2 emerged as a new architectural design. It is assumed that the emergence and establishment of Deconstruction Architecture dates back to the Architectural Society of London, when a number of architects specializing in this architectural direction graduated from this college [1]. Deconstruction Architecture was a practical application of the Deconstructionist movement of the 1960s, based on the ideas of the French philosopher Jacques Derrida. “The literary texts can be read in different ways, and it is absurd to believe that there will be only one way to understand them.” Similarly, the whole view of the architectural design is less important than when viewed as the parts. Therefore, when looking at the architectural design as a whole, it reflects one content, but, when fragmented, each part reflects its own content. Therefore, the building as an architectural design can be taken as parts and fragments. And the elements of any traditional architectural design can be taken individually, separated from one another, or removed from the design so that the remaining parts of the design appear to have been collected in a random manner [2]. Deconstruction Architecture tends to develop designs that create excitement and suspense by creating a sense of thrill and uncertainty both inside the building and between the building and its external context or by changing the relationship between the exterior shape of the building and its interior context [3]. These designs often weaken the harmony within the building and the sense of unity and stability expected [4]. Deconstruction Architecture in some respects is characterized by crumbling or fragmentation. This fragmentation or disassembly means the architectural design of buildings can be formed using simple geometric shapes with modern materials that mimic modern time and more freedom in using colors [2]. The fragmentation of this type of architecture would create a feeling of confusion and uncertainty, which raises questions about the form of a building, or the significance of geometric shapes used in its architectural design. This can be understood from the design of building surfaces, which are often formed of uneven lines and do not follow the usual or apparent structural system of such structures. In general, it can be said that Deconstruction Architecture is somewhat inconsistent with modern architecture and its rational rules, especially with respect to the architectural law, which is based on the shape the building that follows or is determined by its function or the common tradition known as “form follows function,” where the architects of Deconstruction attempt to move the architecture away from what it was commonly practiced; thus, it is still understood that the shape of the building is determined by its function to a level that focuses only on the exterior surface of the building. Shown in Figure 1, the Beco Complex project in Belgrade, Serbia, is an architectural form that stimulates the senses of confusion and uncertainty and demonstrates Zaha’s view of architectural fragmentation. Erosion, twisting and folding, and layering are the attributes of this design technique theme (Figure 1).
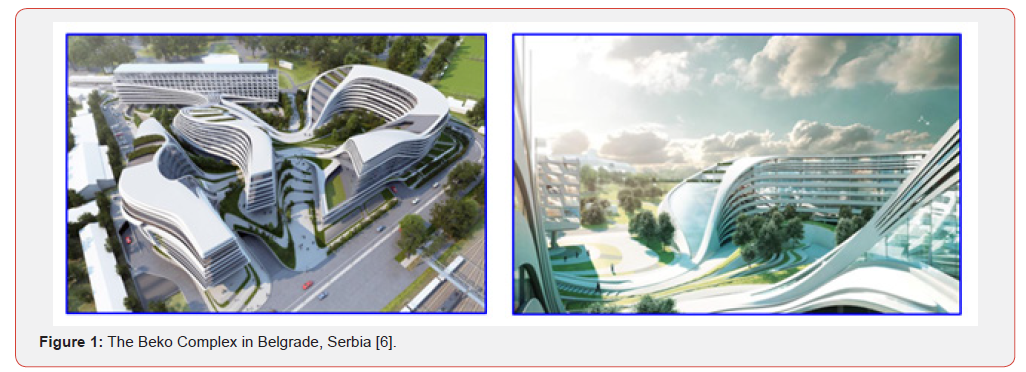
Technical and technological development has played an important role in the evolution of Deconstruction Architecture, where computers have become essential tools in architecture in general and in Deconstruction Architecture in particular. In addition, it has become possible to use three-dimensional drawing programs to embody the most complex geometric shapes and to understand how to better use the interior space of the building. Zaha represented her architectural style with five unique architectural styles, patterns or forms that are complex and eye-catching in a superior style: suprematist forms; the pattern of aquatic shapes; the pattern of topographical forms; the pattern of organic shapes; and the parametric forms or borderline architectural design. These patterns were generally inspired by forms and shapes of nature, physical changes in shapes, or by the development of architectural ideas in ancient architectural schools. In the subsequent sections, the article discusses each pattern and provides an example of some completed projects.
Professional Architectural Philosophy
Professional Architectural Philosophy
Supermatist or deconstructivist forms
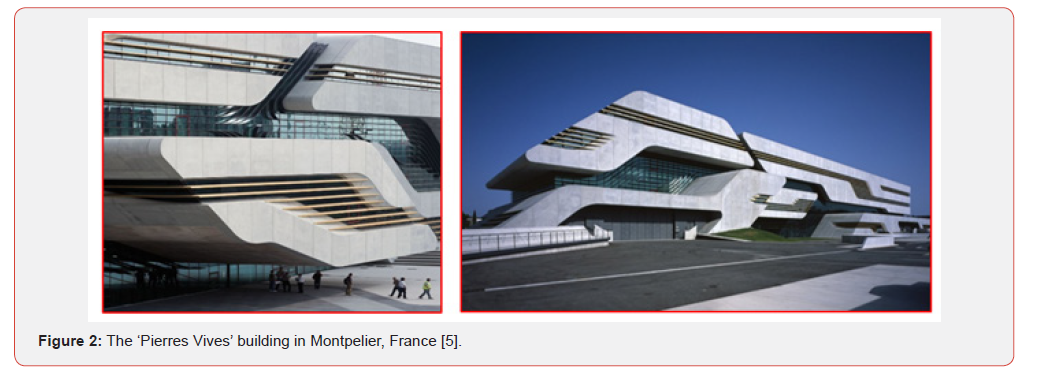
Most of Zaha’s initial work is based on art of suprematism, which presents architectural design in an abstract fashion and uses basic geometric shapes. Then, Zaha, along with her acquisition of the fundamentals of Deconstruction Architecture at the College of the Architectural Society of London combined Suprematism art with the Deconstruction Architectural style to create a new and unique architectural style. This new architectural style is characterized by excitement and ambiguity and involves an irregular and complex geometry that tends to break out of the current architectural style and present futuristic designs with high flow and a unique and clear artistic conception and iconic [1]. Zaha’s work shows unique design styles in terms of basic design lines. Many of the designs are characterized by a smooth flow (streamlined forms), which is not defined by vertical or horizontal lines. This is evidenced by the use of columns with sharp or slanted angles. This type of design seems to defy gravity, as it depends on the flying3 roofs and beams to achieve the desired change in shape and reach the high dynamics change in the external configuration of the design. Therefore, Zaha Hadid’s work is called the dynamic abstraction. Structural steel has been used in many projects to withstand heavy grades of tensile loads and compression. Furthermore, it is characterized by the abilities of formation, workability, and ductility, which makes it ideal for the implementation of the work of Zaha’s complex forms of high streamline flow projects. Zaha’s designs have shown interest in the use of structural system, which is based on columnfree space structures. The ‘Pierres Vives’ building in Montpelier, France, presented in Figure 2, is an architectural form that reflects the sense of defying gravity using a flying roof4 and demonstrates Zaha’s unified views of the Suprematism and Deconstruction Arts. Among the most important characteristics of Zaha’s combination of these two architectural styles or concepts are defying nature, interaction of shape, dynamics and segmentation (Figure 2).
Zaha’s designs reflect interest in movement and speed. Movement influences design by moving people inside the building, and speed focuses on how the line of sight moves with light and shade inside the building. Therefore, Zaha adopted the external building designs based on the movement and circulation in and around the building instead of the predetermined (or implied) movement required (or reflected) by the exterior shape. An example of Zaha’s early work on the Supermatisit style (or Supermatism Art) is the fire station Vetra in Germany, which is considered one of her first completed projects and which further contributed to the achievement of her global fame. This work has drawn harsh criticisms to the extent of being described as ugly, as it does not contain a window and is designed using a lot of triangles and polygons.
Topographic5 Forms
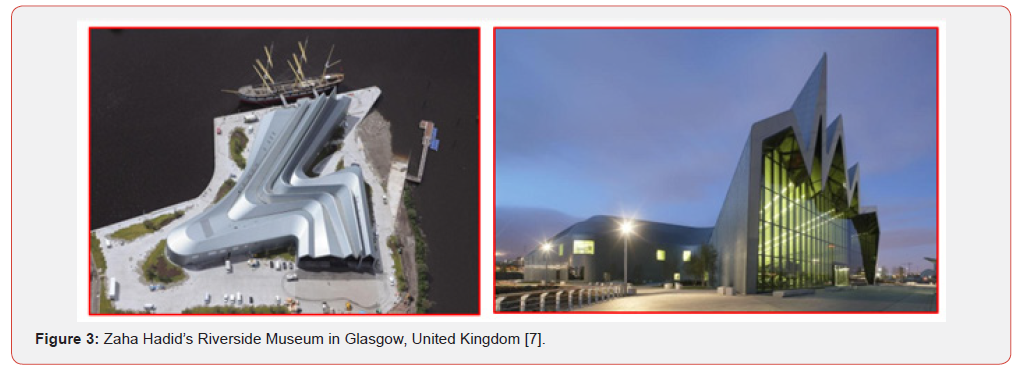
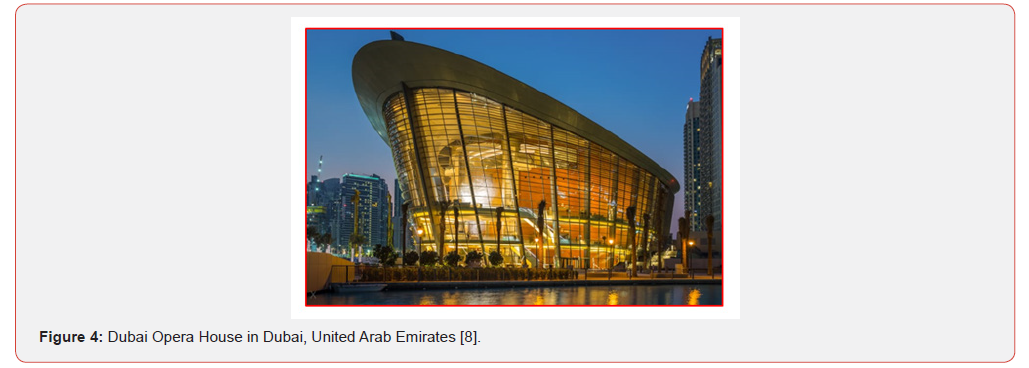
The topographical design or topographic form is the least common type of form or pattern used by Zaha after the abstraction and fragmentation of Suprematism. The forms of topographical projects were inspired by the formation of Earth’s natural lines and terrain, such as hills, sand dunes, mountains, rock slopes, oceans, and flood forms, taking into account the geographical location of the site’s elevation and direction [2]. The geometric forms in Zaha’s work were a means of creating the kind of harmony between the architectural concept and the surrounding landscape. In addition, inspiration of natural forms in architectural design adds a kind of living nature to the project so that the building designed with this style looks like part of nature. An example of this type of design is the River Museum in Glasgow, shown is Figure 3, in the United Kingdom. The architectural idea of this museum was inspired by the ripples of sand dunes in the desert and the water ripples, as this museum was built on the banks of a river. The museum also has a sharp twist in the middle when looked at from an aerial view, which is inspired by the natural link between the cities of Clyde and Glasgow in the UK. The Dubai Opera House, which is presented in Figure 4, is another example of this style of design, as the exterior of the Opera House is inspired by the sand dunes of Bur Dubai. The surface of the building is designed to gradually rise to the top and then begins to descend in an artistic manner with an attractive appearance so the outer shape would look like as a pyramid but without the edges to reflect the complete appearance of the sand hills. The Topographical architectural form is perceived to have distinguishing attributes such as contours, earth ridges, mountain ranges and lava flow (Figures 3,4).
Architectural Designs with Water Forms (Fluid forms)
Fluid-like architectural forms can be described as an architectural water. The architectural water is a metaphor for an architectural design characterized by water-like features such as smooth and continuous flow with undefined streamlines. The architectural designs of water forms in the works of Zaha were inspired by the flowing water lines and the curvatures and twists of Arabic calligraphy, which share with water many of the features mentioned earlier. It should be noted here that, according to one of her colleagues, Dim Kulhas [2], Zaha’s mastery of water-like architectural designs is due her being an Arab and creative in Arabic calligraphy. Zaha always aspired to create fluid space as an idea that reflects the ability to shape objects with high flow and highlights the technological progress in many fields. Curved architectural designs, as well as architectural forms with water surface characteristics, provide a better view of the surrounding areas of projects designed using this architectural style. It is also believed that light flows better in buildings with a water-like exterior rather than the ones with cube-shaped designs [2]. Zaha designed with water forms, which is characterized with a continuous curved surface that rises to the top and then descends gradually to join the earth. It is also noted that the use of orthogonal angles and acute angles formed by walls and intersecting roof surfaces in many water-style designs are rare. The Cairo Expo City is a successful example of the architectural style of water forms, where the project form was inspired from the nature of the Nile River. The building design consists of several sub-buildings, where each building consists of corrugated circles installed on the top of each other so that the area of each circle decreases as the building rises up to give the final building form as the form of moving water waves. The architectural concepts using water forms and curved surface techniques are characterized by lines rising gradually to join the earth, surface lines curved smoothly and amorphous water architectural forms (Figure 5).
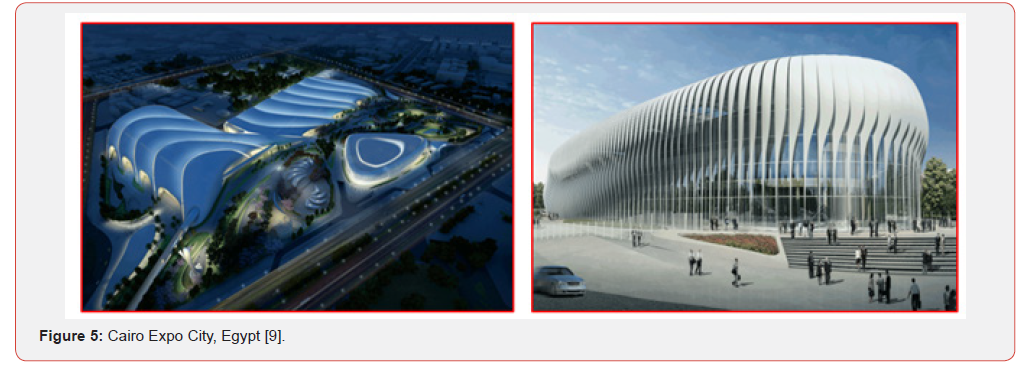
Architectural Designs with Organic Shapes (Organic forms)
Architectural designs using organic shapes are the fourth style in Zaha Hadid’s designs. They are called organic shapes or, as Zaha called them, “designs with organic forms” because the design idea is based on simulating the outer shape of some animals and plants in nature or even in the minute details of the biological morphology of a group of cells. Organic designs are generally characterized by irregular and often irregular exteriors with soft lines and smooth surfaces such as liquids. The organic architectural design is integrated with the site in a close and homogeneous manner, thus creating consistency between the design concept and the site, so that the project would appear as part of the site, and the site surroundings appear as a beautiful frame. Therefore, the design of organic style would stand out as a natural piece with different connotations. Zaha’s interest in organic and nature-inspired designs began with her visit to the marshes in Iraq, where nature is embodied in exquisite formations without human intervention and technology [2]. She drew inspiration from this visit on how to design shapes of organic style and gained curiosity to realize how to adjust these designs to make them consistent with the surrounding environment and looks like a natural piece of it. An example of this type of architecture is the Abu Dhabi Performing Arts Center (ADPAC) in the United Arab Emirates, where the project begins with a corridor that increases in length and depth as it approaches the center to achieve several peaks, and the main curved roof peak is the main place for performing arts. ADPAC is shown in Figure 6. This design is inspired by the shape of the fruit on the plant’s branch. Another example of the design using organic shapes is the Regium waterfront at Reggio, Italy, which is inspired by the physical shape of the star [2] (Figures 6,7).
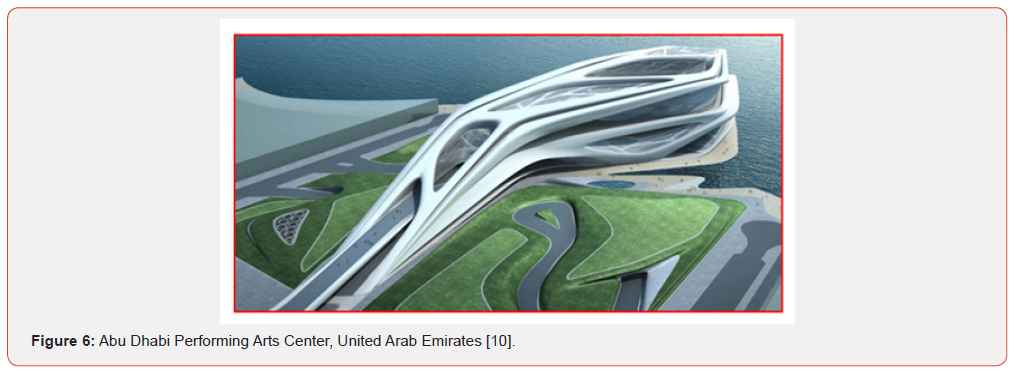

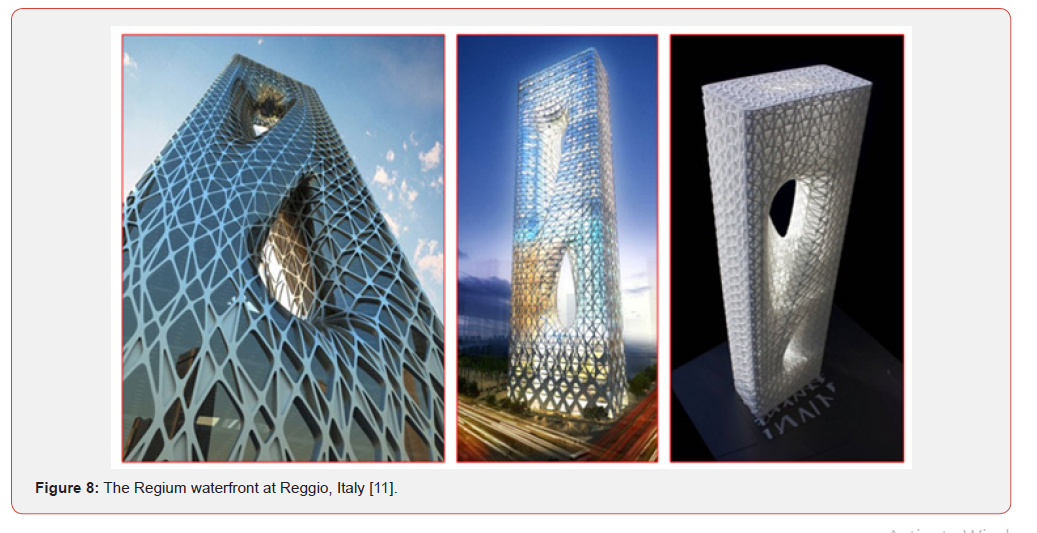

Parametric Forms (Boundary Architectural forms)
The parametric design is a new architectural style created by Zaha Hadid with Patrick Schumacher in 2008 [2], which depends on the adaptability of forms to create vibrant and interesting shapes such as the Sunrise Tower in Kuala Lumpur Malaysia [2] which is shown in Figure 8. The tower was designed in the form of a rectangular base that rises 280 meters; then, some of the tower’s contents were dissolved in the middle to show two angles that open and flow smoothly around the tower’s outer surface. It is worth noting that the design of the parametric architectural pattern not only depends on architectural aesthetics but depends primarily on how creatures and ecosystems adapt to the surrounding environment. The parametric designs are characterized by high flexibility as the shape gradually changes, making it able to meet all the requirements of the project. The parametric design also features twisted shapes, giving the ability to provide a variety of views from different directions. The exterior design of parametricstyle buildings is characterized by materials with a cutaneous or perforated appearance. Another example of this parametric architectural form is the Vilnius Museum Cultural Centre in Lithuania (see Figure 9). In a general sense, the Parametric Form is usually described as having a parametrically flexible surface with torsional or twisted lines and perforated skin (Figures 8,9).
Structural Systems in Dynamic Forms
Zaha’s modern architectural style developed many dynamic forms with nonsymmetrical shapes. In the absence of typical geometrical shapes in most of these forms and the use of nonuniform curves which provide more flexibility than uniform ones, Zaha’s architectural concepts require advanced structural design as they are not able to be implemented with classical structural systems (e.g. beam-column, frame). One aspect of the advanced structural design in most of Zaha’s work is the consideration of the relationship between various building components such as outer skin or a wall system, main structural system elements (e.g. column, beam), and the roof. The modern architectural forms in most of Zaha’s work are realized in the final outcome of the successful manipulations of the various building components. The most common arrangements of the building components to develop the desired modern architectural form can be summarized as follows:
Structural system arrangement 1: linear or classic (lss)
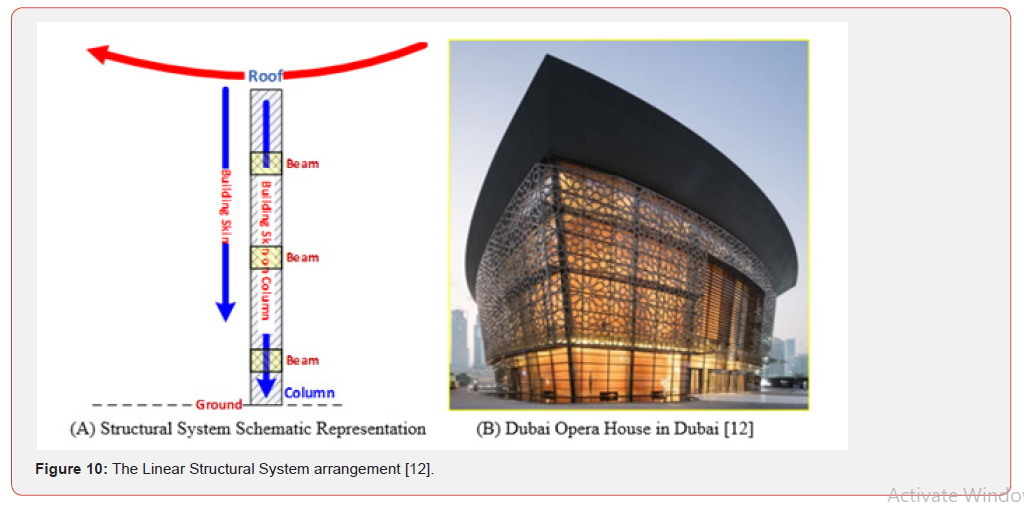
The integration of the building’s skin with the building’s outer surface and between the vertical structural components (columns) is the main feature of the linear structural system and similar to the design of many classical structures. Figure 10 represents the linear arrangement with blue vectors (building skin) supported by columns and beams (hashed boxes) and with an inclined roof indicated by the red vector. The linear arrangement is used in the buildings in Figures 2 and 3 (Figure 10).
Structural system arrangement 2: vertical with cantilever façade (vcf)
In the VCF structural arrangement, the building columns are moved inside the building while the building skin is supported externally with some parts of the façade protruding at different degree’s. The protruding elements of the façade are designed as a cantilever, which would appear as if not supported and flying in the air. This stimulates the feeling of defying gravity(Figure 11).

Structural system arrangement 3: inclined columns with curved form (icc)
The ICC system is formed with inclined columns to reflect architectural form curves. The three building elements -- the roof, the façade and the structural elements are all manipulated in parallel layers, in most cases, to form architectural concept curves and unique openings (Figure 12).

Structural system arrangement 4: shear wall structural system (sws)
(Figures 13 & 14)


The four structural systems arrangements have been used in most of Zaha’s architectural forms. Her modern architectural solutions have dominated one way or another one the use of structural system arrangements and have affected certain design parameters such as structural members sizes, cost of construction, energy usage and cost of engineer design. Table 1 presents the effects of each structural member on design parameters (Table 1).
Table 1: Structural System arrangement effect on some design parameters.

Conclusion
Zaha Hadid completed more than 208 projects since studying architecture in 1976 through 2016. It is generally noted that 53% of these projects are of the Supermatism Architectural style followed by a fluid design pattern of 24% of the total work done. While 10% of the completed projects are based on the Parametric design, 7% of the remaining projects were completed using the Organic architectural forms, which mimic natural forms, and 6% of the projects were of the Topographical forms, which are the lowest level in the total projects completed [2]. Zaha Hadid won many awards for her outstanding architectural achievements and has been honored by the most respected institutions in the world, including Forbes magazine’s “The Most Influential Women in the World.” Zaha also received the Art Imperial Prize from the Japanese Art Society, which is equivalent to the Nobel Prize in Arts [5]. In 2006, the American University of Beirut awarded the honorary doctorate to Zaha for her achievements in architecture. In addition, she received the Imperial Order of the Commando rank from the French Republic. In 2010 and 2011, her designs were awarded the Stirling Prize, which is one of the highest architectural honors awarded by the Royal Institute of British Architects. In 2010, she was named the fourth most powerful woman in the world, according to Time magazine. UNESCO also awarded her the title “Artist for Peace,” which is an honor given to artists who use their influence and global reputation to promote the ideals of the United Nations [5]. In 2014, Zaha was awarded the London Museum Award for Design for the architectural design of the Heydar Aliyev Center in Azerbaijan. She was awarded the RIBA gold medal in 2016 and became the first woman to receive this award, which is the highest honor given by the British Royal Institute in recognition of the historic achievement of architecture [5].
Acknowledgement
None.
Conflicts of Interest
No conflict of interest.
References
- Seabrook, John (2017) Zaha Hadid's Unfettered Architectural Invention. The New Yorker, USA.
- Abdullah, Amtawallah (2017) Zaha Hadid's Architectural Form Patterns ResearchGate.
- Paskov, Alexander (2011) Facades of buildings (1st ) Bloomington: Author house.
- Curl, James S, Susan W (2015) The Oxford dictionary of architecture. Oxford: Oxford University Press, UK.
- Zaha Hadid Architects (2017) Zaha Hadid Architects Home Comments.
- Sepanta Design (2019) Beko Complex Portfolio by Zaha Hadid Architects.
- Domus (2019) Zaha Hadid's Riverside Museum.
- Dubai Online (2019) Dubai Opera.
- Zaha Hadid Architects (2019) Cairo City Expo.
- Zaha Hadid Architects (2019). Abu Dhabi Performing Arts Center.
- Arch2o (2019) Sunrise Tower in Kuala Lumpur.
- Werner Sobek (2019) Dubai Opera House.
- Zaha Hadid Architects (2019) Vilnius Museum & Cultural Centre.
-
Omar Al Khatib*, Maatouk Khoukhi. An Overview of Zaha Hadid Biography: a closer look at Architectural and Structural Designs. Cur Trends Civil & Struct Eng. 4(4): 2019. CTCSE.MS.ID.000591.
-
Phenol, Dissolved organic matter, Fluorescence methods, Photochemical treatments, Fluorescence, Spectroscopy, Agriculture, Pharmaceuticals, Petrochemical industry
-

This work is licensed under a Creative Commons Attribution-NonCommercial 4.0 International License.
- Abstract
- Introduction
- Professional Architectural Philosophy
- Topographic5 Forms
- Architectural Designs with Water Forms (Fluid forms)
- Architectural Designs with Organic Shapes (Organic forms)
- Parametric Forms (Boundary Architectural forms)
- Structural Systems in Dynamic Forms
- Conclusion
- Acknowledgement
- Conflict of Interest
- References






